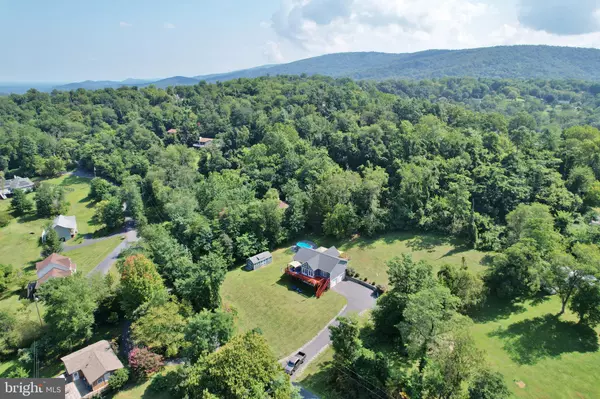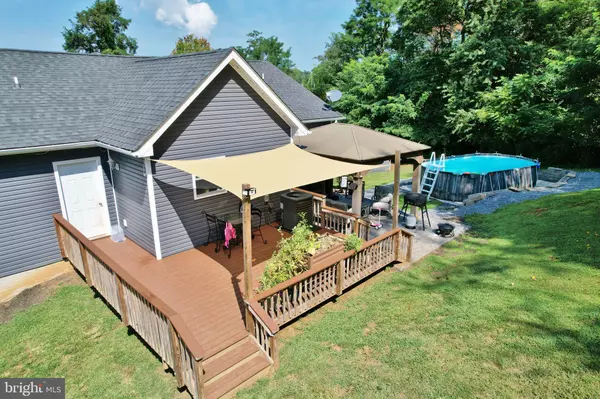Bought with James Lawrence Clark • Mint Realty
$460,000
$449,900
2.2%For more information regarding the value of a property, please contact us for a free consultation.
3 Beds
3 Baths
1,838 SqFt
SOLD DATE : 09/12/2025
Key Details
Sold Price $460,000
Property Type Single Family Home
Sub Type Detached
Listing Status Sold
Purchase Type For Sale
Square Footage 1,838 sqft
Price per Sqft $250
Subdivision Apple Mt Lake
MLS Listing ID VAWR2011932
Sold Date 09/12/25
Style Chalet
Bedrooms 3
Full Baths 3
HOA Fees $53/mo
HOA Y/N Y
Year Built 2018
Available Date 2025-08-16
Annual Tax Amount $2,425
Tax Year 2025
Lot Size 1.100 Acres
Acres 1.1
Property Sub-Type Detached
Source BRIGHT
Property Description
Nestled in the serene Apple Mt Lake community, this charming chalet-style home offers a perfect blend of comfort and modern living. Built in 2018, the property boasts an inviting open floor plan that seamlessly connects the family room to the kitchen and Bedrooms, making it ideal for gatherings and everyday living. The kitchen features Granite countertops and a spacious island, perfect for your culinary adventures. With three well-appointed bedrooms and 3 full bathrooms, this home provides ample space for relaxation and privacy. The partially finished walk-out basement, complete with garage access, offers endless possibilities for customization, whether you envision a cozy retreat or a functional workspace. Step outside to discover your personal oasis. The expansive 1.1-acre lot features a delightful above-ground pool. Enjoy outdoor entertaining on the deck or patio, surrounded by beautifully landscaped grounds as well as a paved Driveway. Additional structures, including 2 gazebos and a large storage building, enhance the property's charm and functionality. Water enthusiasts will appreciate the nearby lake access, where fishing and swimming await. This home is not just a property; it's a lifestyle waiting to be embraced. Experience the tranquility and joy of living in this exceptional residence. Located Close to I-66 in Linden, you are a short commute to NOVA or Winchester, making the drive to work a Breeze!
Location
State VA
County Warren
Zoning RESIDENTIAL ONE
Rooms
Other Rooms Bedroom 2, Bedroom 3, Bedroom 1, Bathroom 1, Bathroom 2, Bonus Room
Basement Garage Access, Full, Improved, Outside Entrance, Partially Finished, Poured Concrete, Walkout Level, Windows
Main Level Bedrooms 3
Interior
Interior Features Family Room Off Kitchen, Floor Plan - Open, Kitchen - Island, Upgraded Countertops
Hot Water Electric
Heating Heat Pump - Electric BackUp
Cooling Heat Pump(s), Central A/C
Equipment Dishwasher, Dryer, Microwave, Oven/Range - Electric, Refrigerator, Washer
Fireplace N
Appliance Dishwasher, Dryer, Microwave, Oven/Range - Electric, Refrigerator, Washer
Heat Source Electric
Exterior
Exterior Feature Deck(s), Patio(s)
Parking Features Basement Garage
Garage Spaces 6.0
Pool Above Ground
View Y/N N
Water Access Y
Water Access Desc Canoe/Kayak,Boat - Non Powered Only
Roof Type Architectural Shingle
Accessibility None
Porch Deck(s), Patio(s)
Attached Garage 2
Total Parking Spaces 6
Garage Y
Private Pool N
Building
Story 2
Foundation Concrete Perimeter
Sewer On Site Septic
Water Well
Architectural Style Chalet
Level or Stories 2
Additional Building Above Grade, Below Grade
New Construction N
Schools
School District Warren County Public Schools
Others
Pets Allowed N
Senior Community No
Tax ID 22B D 21
Ownership Fee Simple
SqFt Source Estimated
Acceptable Financing Cash, Conventional, FHA, USDA, VA
Horse Property N
Listing Terms Cash, Conventional, FHA, USDA, VA
Financing Cash,Conventional,FHA,USDA,VA
Special Listing Condition Standard
Read Less Info
Want to know what your home might be worth? Contact us for a FREE valuation!

Our team is ready to help you sell your home for the highest possible price ASAP

GET MORE INFORMATION

REALTOR® | Lic# 0225249352






