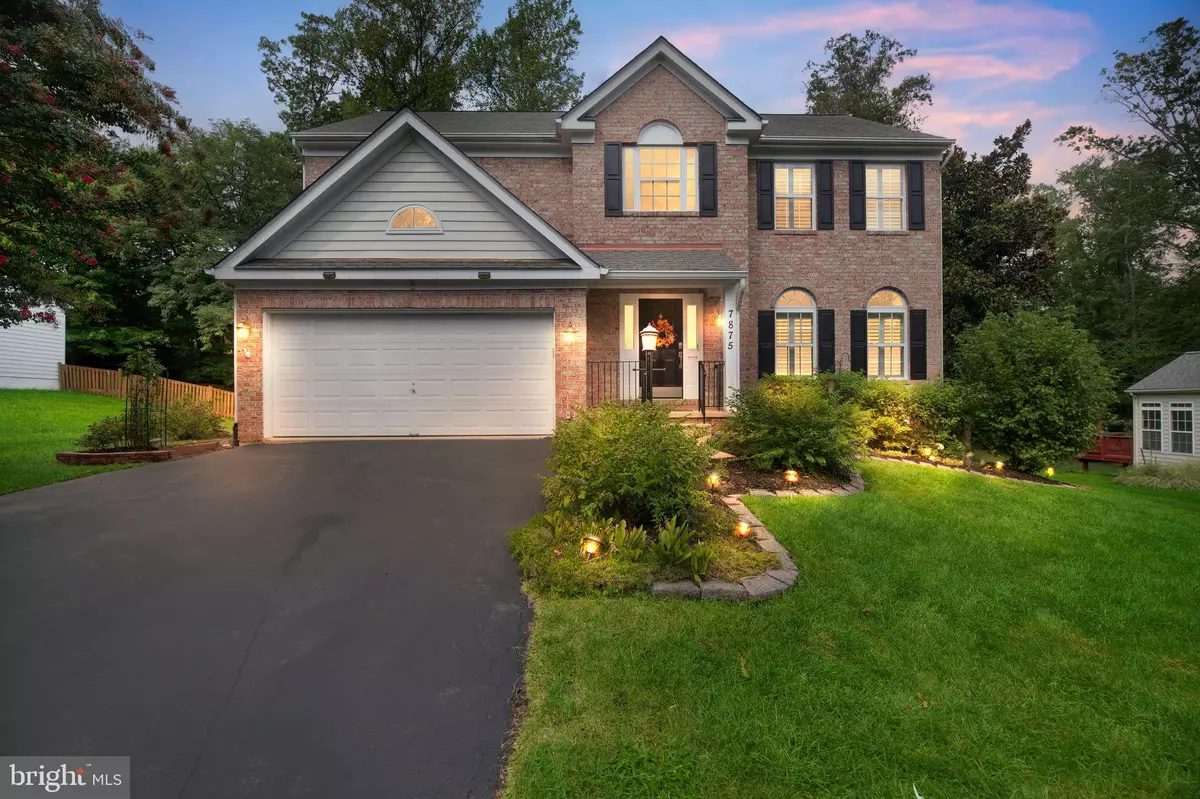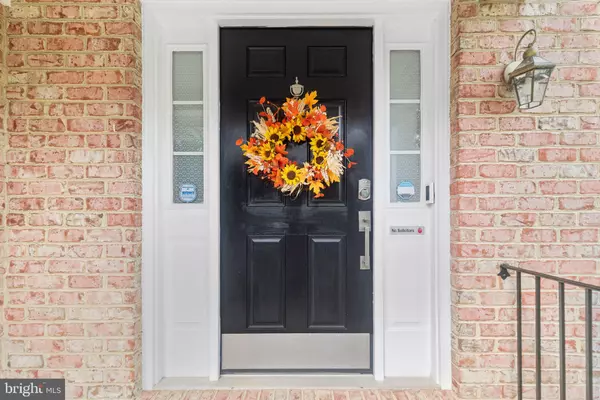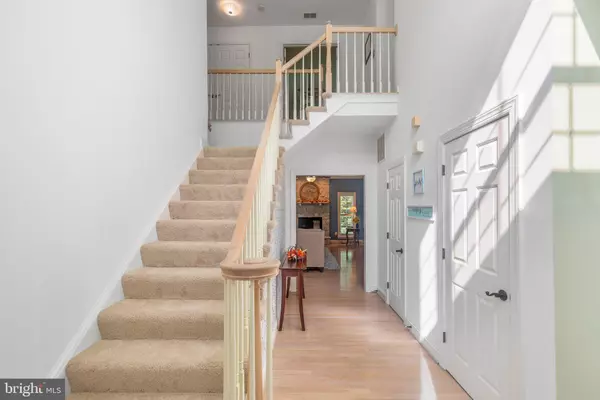$760,000
$774,000
1.8%For more information regarding the value of a property, please contact us for a free consultation.
4 Beds
3 Baths
2,993 SqFt
SOLD DATE : 12/02/2024
Key Details
Sold Price $760,000
Property Type Single Family Home
Sub Type Detached
Listing Status Sold
Purchase Type For Sale
Square Footage 2,993 sqft
Price per Sqft $253
Subdivision Meadowbrook Woods
MLS Listing ID VAPW2078068
Sold Date 12/02/24
Style Colonial
Bedrooms 4
Full Baths 2
Half Baths 1
HOA Fees $80/mo
HOA Y/N Y
Abv Grd Liv Area 2,993
Originating Board BRIGHT
Year Built 2000
Annual Tax Amount $6,076
Tax Year 2024
Lot Size 0.555 Acres
Acres 0.56
Property Description
This gorgeous home in the highly sought-after Meadowbrook Woods community boasts nearly 3,000 square feet on beautifully landscaped .56 acre lot that backs to a wooded area and is nestled on a quiet cul-de-sac. Step inside and be greeted by the stone fireplace, wood floors and plantation shutters which flow seamlessly into your spacious gourmet kitchen with upgraded amenities such as stainless steel appliances, granite & corian countertops, and breakfast room with a cathedral ceiling that overlooks a deck, patio and tree-lined backyard. The main level also includes an inviting sitting room, serene home office, convenient half-bath, and dining area that's perfect for entertaining guests and extended family. Take either of the two staircases to the upper-level to find your generous primary bedroom with walk-in closet and upgraded luxury bathroom that features a jacuzzi tub, stand-up glass shower and two elegant sink vanities. Additionally, there are three more bedrooms, a laundry space, and a recently remodeled full bathroom, the perfect spaces to accommodate your growing family or out-of-town guests. The 2-car garage has overhead storage, and the oversized basement includes a rough-in for a fourth bathroom. The Meadowbrook Woods Club House is in walking distance, where you can enjoy access to the swimming pool, full-sized basketball and tennis courts, and playground. This home is located in one of the most desirable school districts in Prince William County that includes Colgan High, Benton Middle, and Marshall Elementary. Hop on Hwy 234 to conveniently access I-95 or I-66, or quickly commute the 5.5 miles to the Manassas VRE/Amtrak Station, located in charming Old Town Manassas. Schedule your showing today!
Location
State VA
County Prince William
Zoning R2
Direction East
Rooms
Other Rooms Living Room, Dining Room, Primary Bedroom, Bedroom 2, Bedroom 3, Bedroom 4, Kitchen, Family Room, Foyer, Breakfast Room, Study
Basement Daylight, Partial, Outside Entrance, Shelving, Rough Bath Plumb, Sump Pump, Unfinished, Walkout Stairs
Interior
Interior Features Breakfast Area, Family Room Off Kitchen, Kitchen - Gourmet, Kitchen - Island, Dining Area, Kitchen - Eat-In, Primary Bath(s), WhirlPool/HotTub, Upgraded Countertops, Crown Moldings, Chair Railings, Double/Dual Staircase, Wood Floors, Window Treatments, Floor Plan - Open, Floor Plan - Traditional
Hot Water Natural Gas
Heating Forced Air
Cooling Ceiling Fan(s), Central A/C
Flooring Wood, Tile/Brick, Carpet
Fireplaces Number 1
Fireplaces Type Gas/Propane
Equipment Dishwasher, Disposal, Icemaker, Microwave, Refrigerator, Humidifier, Freezer, Oven/Range - Electric
Furnishings No
Fireplace Y
Appliance Dishwasher, Disposal, Icemaker, Microwave, Refrigerator, Humidifier, Freezer, Oven/Range - Electric
Heat Source Natural Gas
Laundry Upper Floor
Exterior
Exterior Feature Deck(s)
Parking Features Garage Door Opener, Garage - Front Entry
Garage Spaces 4.0
Utilities Available Under Ground
Amenities Available Common Grounds, Pool - Outdoor, Club House, Basketball Courts, Tennis Courts, Tot Lots/Playground
Water Access N
View Garden/Lawn, Trees/Woods
Roof Type Shingle
Accessibility None
Porch Deck(s)
Attached Garage 2
Total Parking Spaces 4
Garage Y
Building
Lot Description Cul-de-sac, Backs to Trees, Trees/Wooded, Landscaping, Secluded, Private
Story 3
Foundation Active Radon Mitigation, Brick/Mortar
Sewer Public Sewer
Water Public
Architectural Style Colonial
Level or Stories 3
Additional Building Above Grade, Below Grade
Structure Type 2 Story Ceilings,9'+ Ceilings
New Construction N
Schools
Elementary Schools Marshall
Middle Schools Louise Benton
High Schools Charles J. Colgan Senior
School District Prince William County Public Schools
Others
HOA Fee Include Management,Pool(s),Common Area Maintenance,Sewer,Trash,Water
Senior Community No
Tax ID 7893-50-6383
Ownership Fee Simple
SqFt Source Assessor
Acceptable Financing FHA, Conventional, Cash, VA
Horse Property N
Listing Terms FHA, Conventional, Cash, VA
Financing FHA,Conventional,Cash,VA
Special Listing Condition Standard
Read Less Info
Want to know what your home might be worth? Contact us for a FREE valuation!

Our team is ready to help you sell your home for the highest possible price ASAP

Bought with Joella Arlena Bowden • Pearson Smith Realty, LLC
GET MORE INFORMATION

REALTOR® | Lic# 0225249352






