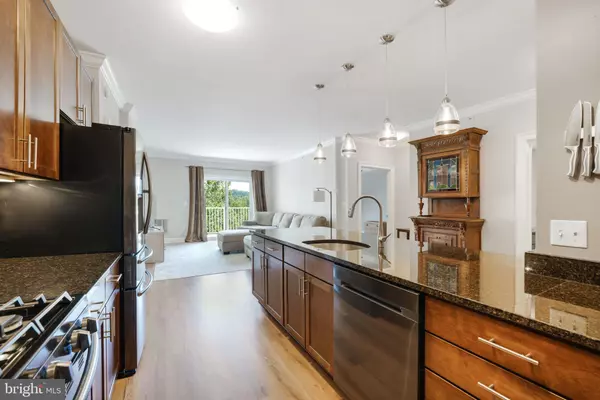$450,000
$450,000
For more information regarding the value of a property, please contact us for a free consultation.
2 Beds
2 Baths
1,155 SqFt
SOLD DATE : 10/30/2024
Key Details
Sold Price $450,000
Property Type Condo
Sub Type Condo/Co-op
Listing Status Sold
Purchase Type For Sale
Square Footage 1,155 sqft
Price per Sqft $389
Subdivision Isabella At Monticello Mews
MLS Listing ID VAFX2199200
Sold Date 10/30/24
Style Contemporary
Bedrooms 2
Full Baths 2
Condo Fees $705/mo
HOA Y/N N
Abv Grd Liv Area 1,155
Originating Board BRIGHT
Year Built 2012
Annual Tax Amount $4,626
Tax Year 2024
Property Description
Welcome to unit #421 at 6301 Edsall Rd, a beautifully updated 1,155-square-foot condo that offers the perfect blend of comfort, convenience, and luxury. This home features two spacious bedrooms, each with its own walk-in closet, and two full bathrooms, making it ideal for modern living.
Step inside to find gorgeous hardwood floors throughout, leading you to a fully renovated kitchen, completed just a few years ago. With updated appliances, sleek countertops, and ample cabinetry, this kitchen is a true chef’s delight.
The community offers a brand-new pool, perfect for relaxing or staying active. Additionally, this unit comes with two assigned parking spots—one in the garage and one in the parking lot—as well as three storage lockers in the parking garage, providing ample storage space.
Residents also have access to a fantastic community center, perfect for entertaining large parties or gatherings, and a well-equipped fitness center. For added convenience, the building provides a shuttle service to the metro station, making your commute even easier.
Situated in an ideal location for commuters, the building is close to the metro, bus stops, and HOV Express lanes, ensuring an easy and efficient daily commute.
Don’t miss your chance to own this exceptional condo in a sought-after community.
Location
State VA
County Fairfax
Zoning 212
Rooms
Main Level Bedrooms 2
Interior
Interior Features Bar, Family Room Off Kitchen, Floor Plan - Open, Walk-in Closet(s), Wood Floors
Hot Water Natural Gas
Cooling Central A/C
Equipment Built-In Microwave, Dishwasher, Disposal, Dryer, Oven/Range - Gas, Refrigerator, Stainless Steel Appliances, Washer
Fireplace N
Appliance Built-In Microwave, Dishwasher, Disposal, Dryer, Oven/Range - Gas, Refrigerator, Stainless Steel Appliances, Washer
Heat Source Natural Gas
Laundry Dryer In Unit, Washer In Unit
Exterior
Garage Additional Storage Area, Covered Parking, Garage - Front Entry, Garage Door Opener, Inside Access, Oversized, Underground
Garage Spaces 1.0
Parking On Site 2
Amenities Available Basketball Courts, Common Grounds, Dog Park, Elevator, Exercise Room, Fitness Center, Meeting Room, Party Room, Pool - Outdoor
Waterfront N
Water Access N
Accessibility None
Total Parking Spaces 1
Garage Y
Building
Story 1
Unit Features Mid-Rise 5 - 8 Floors
Sewer On Site Septic
Water Community
Architectural Style Contemporary
Level or Stories 1
Additional Building Above Grade, Below Grade
New Construction N
Schools
School District Fairfax County Public Schools
Others
Pets Allowed Y
HOA Fee Include Common Area Maintenance,Ext Bldg Maint,Lawn Maintenance,Pool(s),Reserve Funds,Road Maintenance,Security Gate
Senior Community No
Tax ID 0812 16 0421
Ownership Condominium
Security Features Desk in Lobby,Carbon Monoxide Detector(s),Main Entrance Lock,Security Gate
Special Listing Condition Standard
Pets Description Size/Weight Restriction
Read Less Info
Want to know what your home might be worth? Contact us for a FREE valuation!

Our team is ready to help you sell your home for the highest possible price ASAP

Bought with Jenny Whitney • Long & Foster Real Estate, Inc.
GET MORE INFORMATION

REALTOR® | Lic# 0225249352






