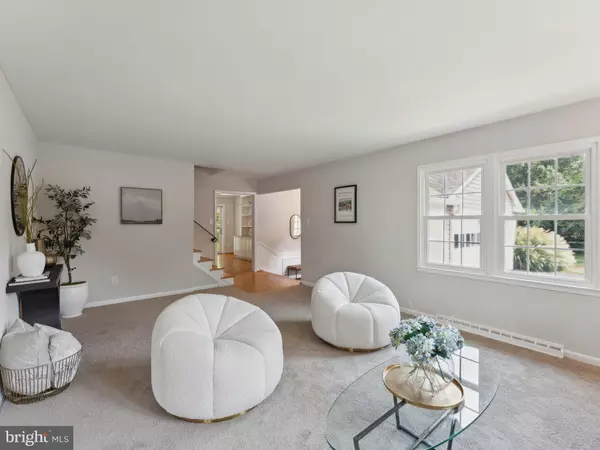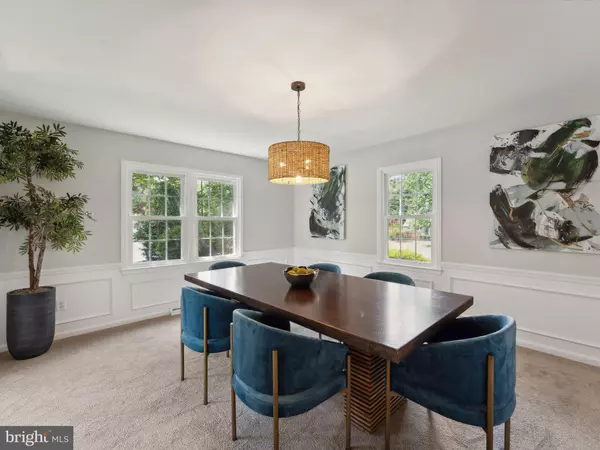$1,130,000
$1,100,000
2.7%For more information regarding the value of a property, please contact us for a free consultation.
5 Beds
3 Baths
2,426 SqFt
SOLD DATE : 08/29/2024
Key Details
Sold Price $1,130,000
Property Type Single Family Home
Sub Type Detached
Listing Status Sold
Purchase Type For Sale
Square Footage 2,426 sqft
Price per Sqft $465
Subdivision Wayside
MLS Listing ID VAFX2193840
Sold Date 08/29/24
Style Colonial
Bedrooms 5
Full Baths 2
Half Baths 1
HOA Fees $2/ann
HOA Y/N Y
Abv Grd Liv Area 2,426
Originating Board BRIGHT
Year Built 1969
Annual Tax Amount $10,637
Tax Year 2024
Lot Size 0.661 Acres
Acres 0.66
Property Description
BUYERS: We will begin presenting offers today 08/12. Please have your offers submitted by COB (5PM) if you wish to have them presented today. Thank you!
Welcome to this charming Dutch Colonial nestled in the serene neighborhood of Wayside in Northern Virginia. This spacious home boasts 5 bedrooms, 2 full baths, and 1 half bath, offering ample space for family and guests. The formal living and dining rooms are perfect for hosting gatherings, while the eat-in kitchen and family room provide cozy spaces for everyday living. A huge basement serves as an ideal rec room or a home gym, complemented by a 2-car garage for convenience and storage. Situated on 2/3 of an acre backing onto the Difficult Run Stream Valley Park, the large yard is serene and private, inviting nature lovers to enjoy the outdoors. Situated on a premium lot with a prominent view of Jumper Court's twin cul-de-sacs, this home has immediate curb appeal and charm. Located close to Dulles Airport, Reston, Tysons, and Vienna, with easy access to the Dulles Toll Road, everything you need is just a short drive away. The Hunter Mill Swim and Racquet Club is within walking distance, offering summer activities and social events. This home stands out not only for its unique features and expansion potential but also for its welcoming atmosphere and connection to nature. Make this beautiful property your own and enjoy the perfect balance of privacy, convenience, and community spirit.
Location
State VA
County Fairfax
Zoning 111
Rooms
Basement Connecting Stairway, Windows
Interior
Interior Features Built-Ins, Carpet, Ceiling Fan(s), Combination Kitchen/Dining, Family Room Off Kitchen, Floor Plan - Traditional, Formal/Separate Dining Room, Bathroom - Tub Shower, Upgraded Countertops, Walk-in Closet(s)
Hot Water Natural Gas
Heating Forced Air
Cooling Central A/C
Flooring Carpet, Hardwood, Ceramic Tile
Fireplaces Number 1
Fireplaces Type Brick, Wood
Equipment Built-In Microwave, Dishwasher, Disposal, Oven/Range - Gas, Refrigerator, Icemaker
Furnishings No
Fireplace Y
Appliance Built-In Microwave, Dishwasher, Disposal, Oven/Range - Gas, Refrigerator, Icemaker
Heat Source Natural Gas
Laundry Lower Floor
Exterior
Exterior Feature Patio(s)
Garage Garage - Front Entry, Inside Access
Garage Spaces 2.0
Waterfront N
Water Access N
Accessibility None
Porch Patio(s)
Attached Garage 2
Total Parking Spaces 2
Garage Y
Building
Story 3
Foundation Slab
Sewer Private Sewer
Water Public
Architectural Style Colonial
Level or Stories 3
Additional Building Above Grade, Below Grade
New Construction N
Schools
Elementary Schools Oakton
Middle Schools Thoreau
High Schools Madison
School District Fairfax County Public Schools
Others
Pets Allowed Y
Senior Community No
Tax ID 0272 02 0077A
Ownership Fee Simple
SqFt Source Assessor
Acceptable Financing Cash, Conventional, FHA, VA
Horse Property N
Listing Terms Cash, Conventional, FHA, VA
Financing Cash,Conventional,FHA,VA
Special Listing Condition Standard
Pets Description No Pet Restrictions
Read Less Info
Want to know what your home might be worth? Contact us for a FREE valuation!

Our team is ready to help you sell your home for the highest possible price ASAP

Bought with Joan M Reimann • McEnearney Associates, LLC
GET MORE INFORMATION

REALTOR® | Lic# 0225249352






