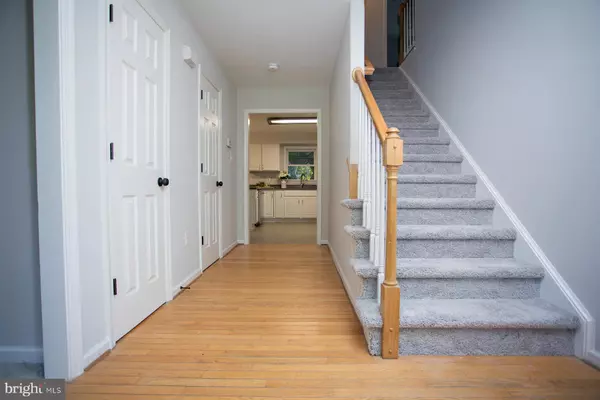$475,000
$485,000
2.1%For more information regarding the value of a property, please contact us for a free consultation.
4 Beds
3 Baths
2,046 SqFt
SOLD DATE : 07/25/2024
Key Details
Sold Price $475,000
Property Type Single Family Home
Sub Type Detached
Listing Status Sold
Purchase Type For Sale
Square Footage 2,046 sqft
Price per Sqft $232
Subdivision Sweetbriar Woods
MLS Listing ID VAST2030616
Sold Date 07/25/24
Style Colonial
Bedrooms 4
Full Baths 2
Half Baths 1
HOA Y/N N
Abv Grd Liv Area 2,046
Originating Board BRIGHT
Year Built 1999
Annual Tax Amount $2,848
Tax Year 2022
Lot Size 0.350 Acres
Acres 0.35
Property Description
Welcome to 39 Brown Circle! This 4 Bedroom, 2.5 Bath home has brand new paint and carpet. Roof was replaced 4 years ago. Home has a walk-out level basement with one finished bedroom-and plenty of space to continue expanding. 2 Car Garage. Kitchen has granite countertops, stainless steel appliances-including a brand new stainless steel refrigerator, bar top seating and space for a kitchen table. Formal Dining Room off kitchen with beautiful tray ceiling. Family Room has hardwood floors and a gas fireplace. Other features are living room and office.
Location
State VA
County Stafford
Zoning R1
Rooms
Basement Walkout Level, Space For Rooms, Rough Bath Plumb, Rear Entrance, Partially Finished
Interior
Interior Features Ceiling Fan(s), Crown Moldings, Dining Area, Family Room Off Kitchen, Floor Plan - Open, Formal/Separate Dining Room, Kitchen - Eat-In, Pantry, Walk-in Closet(s)
Hot Water Natural Gas
Heating Forced Air
Cooling Central A/C
Fireplaces Number 1
Equipment Built-In Microwave, Dishwasher, Dryer, Stainless Steel Appliances, Stove, Washer
Fireplace Y
Appliance Built-In Microwave, Dishwasher, Dryer, Stainless Steel Appliances, Stove, Washer
Heat Source Natural Gas
Exterior
Garage Garage - Front Entry
Garage Spaces 2.0
Waterfront N
Water Access N
Accessibility None
Attached Garage 2
Total Parking Spaces 2
Garage Y
Building
Story 3
Foundation Concrete Perimeter
Sewer Public Sewer
Water Public
Architectural Style Colonial
Level or Stories 3
Additional Building Above Grade, Below Grade
New Construction N
Schools
Elementary Schools Ferry Farm
Middle Schools Dixon-Smith
High Schools Stafford
School District Stafford County Public Schools
Others
Senior Community No
Tax ID 54W2 2 97
Ownership Fee Simple
SqFt Source Assessor
Acceptable Financing Cash, Conventional, FHA, VA, VHDA
Listing Terms Cash, Conventional, FHA, VA, VHDA
Financing Cash,Conventional,FHA,VA,VHDA
Special Listing Condition Standard
Read Less Info
Want to know what your home might be worth? Contact us for a FREE valuation!

Our team is ready to help you sell your home for the highest possible price ASAP

Bought with Nathaniel David Johnson • Pearson Smith Realty, LLC
GET MORE INFORMATION

REALTOR® | Lic# 0225249352






