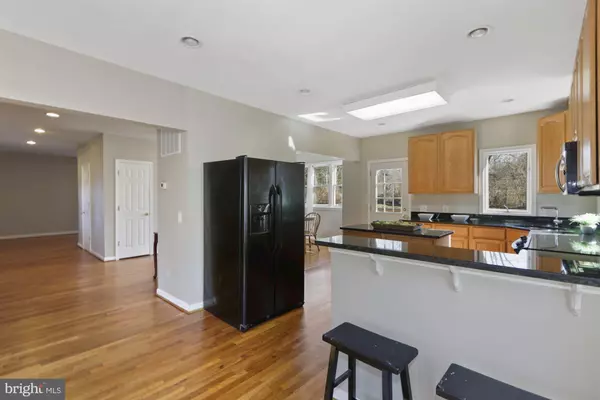$525,000
$525,000
For more information regarding the value of a property, please contact us for a free consultation.
5 Beds
4 Baths
2,539 SqFt
SOLD DATE : 04/16/2021
Key Details
Sold Price $525,000
Property Type Single Family Home
Sub Type Detached
Listing Status Sold
Purchase Type For Sale
Square Footage 2,539 sqft
Price per Sqft $206
Subdivision Delaplane Meadows
MLS Listing ID VAFQ168726
Sold Date 04/16/21
Style Colonial
Bedrooms 5
Full Baths 3
Half Baths 1
HOA Y/N N
Abv Grd Liv Area 2,034
Originating Board BRIGHT
Year Built 1800
Annual Tax Amount $3,789
Tax Year 2020
Lot Size 7.140 Acres
Acres 7.14
Property Description
Located in sought after Delaplane, Virginia, in the heart of gorgeous hunt country and award -winning vineyards. The original house was built in approximately 1800 according to tax records. Over the years the house has been modernized and expanded offering today's modern amenities with historic charm. Enjoy 7 acres just minutes from I-66 ...truly a commuter's dream. Just a few miles from Sky Meadow State Park, and short drive to Middleburg and Warrenton. Interior has been freshly painted and the main level features hardwood floors, master bedroom has original pine floors .The house is filled with light and features a country kitchen lay-out with granite counters and large island opening to large are to entertain. Boasting over 3000 square feet the home offers 5 bedrooms with plenty of additional rooms, including finished basement that can become home office or more room for the family to expand. Enjoy plenty of deck space, grilling patio, and a beautiful gazebo nestled next to stone retaining walls and hard-scaping. Large barn adds approx. 1,500 square feet with 2 stalls. Barn offers extra rooms for tack room, storage and hay loft/studio. The hay loft/studio could be a great space for an artist or music studio. Property offers many possibilities! Additional large outdoor storage shed/she shed or chicken coop. Deadline March 9 at 12 noon. Highest and best Note: : The Property shall be sold subject to the simultaneous completion of a boundary line adjustment transaction with the neighbor whereby 0.1395 of an acre will be conveyed to the neighbor and deducted from the property leaving 7.0007 acres on this listing to be sold to a Purchaser as shown on the plat entitled "Neil A & Nancy L. Russell & Brian P. Letard." Plat in Documents See documents for additional disclosures. Please adhere to Covid safety measures: Wear mask and gloves. Covid form in documents. Please complete and email to agent prior to showing.
Location
State VA
County Fauquier
Zoning RA
Rooms
Other Rooms Living Room, Dining Room, Kitchen, Family Room, Utility Room
Basement Windows, Improved, Outside Entrance, Interior Access, Partially Finished, Sump Pump, Walkout Stairs
Interior
Interior Features Tub Shower, Water Treat System, Family Room Off Kitchen, Floor Plan - Open, Kitchen - Island, Kitchen - Country, Ceiling Fan(s), Combination Kitchen/Dining, Wood Floors
Hot Water Electric
Heating Heat Pump(s)
Cooling Central A/C, Heat Pump(s)
Flooring Hardwood, Laminated
Equipment Built-In Microwave, Dishwasher, Dryer, Exhaust Fan, Microwave, Oven/Range - Electric, Refrigerator, Washer, Water Heater
Fireplace N
Appliance Built-In Microwave, Dishwasher, Dryer, Exhaust Fan, Microwave, Oven/Range - Electric, Refrigerator, Washer, Water Heater
Heat Source Electric, Propane - Owned
Exterior
Exterior Feature Patio(s), Deck(s)
Waterfront N
Water Access N
View Pasture, Trees/Woods, Creek/Stream, Scenic Vista
Accessibility None
Porch Patio(s), Deck(s)
Garage N
Building
Lot Description Cleared, Backs to Trees, Open, Partly Wooded
Story 3
Sewer Septic < # of BR
Water Well
Architectural Style Colonial
Level or Stories 3
Additional Building Above Grade, Below Grade
New Construction N
Schools
School District Fauquier County Public Schools
Others
Senior Community No
Tax ID 6041-67-6817
Ownership Fee Simple
SqFt Source Estimated
Special Listing Condition Standard
Read Less Info
Want to know what your home might be worth? Contact us for a FREE valuation!

Our team is ready to help you sell your home for the highest possible price ASAP

Bought with Michael McConnell • Redfin Corporation
GET MORE INFORMATION

REALTOR® | Lic# 0225249352






