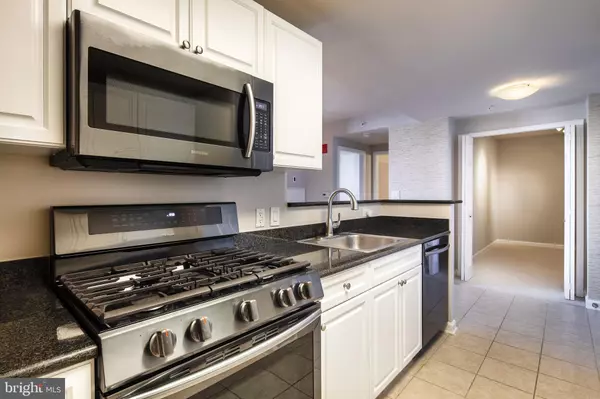$428,000
$439,900
2.7%For more information regarding the value of a property, please contact us for a free consultation.
1 Bed
1 Bath
1,036 SqFt
SOLD DATE : 10/04/2022
Key Details
Sold Price $428,000
Property Type Condo
Sub Type Condo/Co-op
Listing Status Sold
Purchase Type For Sale
Square Footage 1,036 sqft
Price per Sqft $413
Subdivision Wiilton House
MLS Listing ID VAFX2078450
Sold Date 10/04/22
Style Contemporary
Bedrooms 1
Full Baths 1
Condo Fees $470/mo
HOA Y/N N
Abv Grd Liv Area 1,036
Originating Board BRIGHT
Year Built 2005
Annual Tax Amount $4,737
Tax Year 2022
Property Description
*** NEW PAINT THROUGHOUT! *** OVER 1,000 SF *** WITH BONUS SUNROOM AND DEN *** LONG RANGE VIEWS!! This over 1000sf condo LIVES LARGE with an abundance of room to meet all your needs! ** Not only does the Living Area offer plenty of space for a dedicated & spacious dining area and a gracious, sizeable living room, the unique expanded design includes a glass enclosed section with huge views - perfect for a delightful breakfast nook, office space, play area, craft area, library and more! ** But that's not all! The oversized den offers additonal space for whatever your imagination can conjour - a 2md BR, an office, game room, media room, play room & more! ** The kitchen boasts stainless appliances (2019) and granite counters. The generous sized bedroom offers a walk-in closet. ** Washer and Dryer in the unit and 2 side-by-side parking spaces complete this well-rounded, very desireable home. ** Known for its friendliness and stellar amenities, the Wilton House, offers 24/7 concierge service, Game Room, Business Center, Outdoor courtyard with grills, and rooftop outdoor pool. ** Located just 1 block from Metro, groceries and eateries, close to all major commuter routes, and just blocks from the delightful Mosaic District with top shelf eateries and shopping. ** This expanded floorplan does not come available often! ** Enjoy multiple firework displays / sunrises and sunsets from the comfort of your sunroom.
Location
State VA
County Fairfax
Zoning 350
Rooms
Other Rooms Living Room, Dining Room, Kitchen, Den, Bedroom 1, Bathroom 1
Main Level Bedrooms 1
Interior
Interior Features Combination Dining/Living, Floor Plan - Open, Window Treatments, Wood Floors, Dining Area
Hot Water Natural Gas
Heating Forced Air
Cooling Central A/C
Equipment Dishwasher, Disposal, Microwave, Oven/Range - Gas, Range Hood, Refrigerator, Washer, Dryer, Stainless Steel Appliances
Fireplace N
Appliance Dishwasher, Disposal, Microwave, Oven/Range - Gas, Range Hood, Refrigerator, Washer, Dryer, Stainless Steel Appliances
Heat Source Natural Gas
Laundry Washer In Unit, Dryer In Unit
Exterior
Garage Underground
Garage Spaces 2.0
Parking On Site 2
Amenities Available Community Center, Concierge, Elevator, Exercise Room, Party Room, Pool - Outdoor, Recreational Center, Security
Waterfront N
Water Access N
View Scenic Vista
Accessibility None
Total Parking Spaces 2
Garage Y
Building
Story 1
Unit Features Hi-Rise 9+ Floors
Sewer Public Sewer
Water Public
Architectural Style Contemporary
Level or Stories 1
Additional Building Above Grade, Below Grade
New Construction N
Schools
School District Fairfax County Public Schools
Others
Pets Allowed Y
HOA Fee Include Sewer,Snow Removal,Water
Senior Community No
Tax ID 0492 46 1212
Ownership Condominium
Special Listing Condition Standard
Pets Description Number Limit
Read Less Info
Want to know what your home might be worth? Contact us for a FREE valuation!

Our team is ready to help you sell your home for the highest possible price ASAP

Bought with Aslan Ettehadieh • Samson Properties
GET MORE INFORMATION

REALTOR® | Lic# 0225249352






