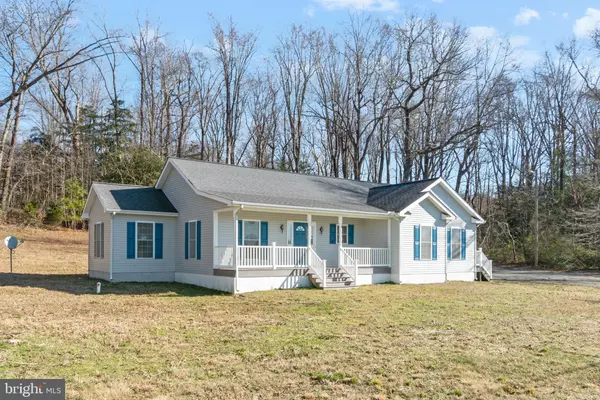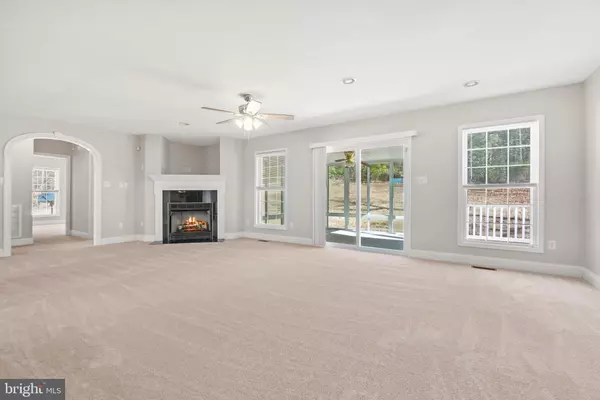$260,000
$264,900
1.8%For more information regarding the value of a property, please contact us for a free consultation.
3 Beds
2 Baths
1,750 SqFt
SOLD DATE : 03/18/2022
Key Details
Sold Price $260,000
Property Type Single Family Home
Sub Type Detached
Listing Status Sold
Purchase Type For Sale
Square Footage 1,750 sqft
Price per Sqft $148
Subdivision Heritage Point
MLS Listing ID VALV2000104
Sold Date 03/18/22
Style Ranch/Rambler
Bedrooms 3
Full Baths 2
HOA Fees $31/ann
HOA Y/N Y
Abv Grd Liv Area 1,750
Originating Board BRIGHT
Year Built 2007
Annual Tax Amount $1,001
Tax Year 2020
Lot Size 1.150 Acres
Acres 1.15
Property Description
Welcome to the Belle Vue. As the name implies, this 1750 sq foot home was strategically placed on its 1-acre lot to create the feel of a natural, tranquil way of life, surrounded by nature with views of flat meadows and farmlands in the front and majestic oaks, maples and hollies on the back and sides, visible from the all glass sunroom. Belle Vue is only minutes away from modern conveniences and the nostalgic comfort of Kilmarnock, Virginia. If you and your family enjoy open spaces, outdoors and nature, then this home has it all. As part of the Heritage Point neighborhood, you will have access to the amenities of the Heritage Point Marina, boat ramp, Clubhouse and Swimming Pool. The private boat ramp gives you direct access to the Corrotoman River and multiple Public Landings to the Rappahannock River are minutes away, including beautiful Belle Isle State Park where there is ample camping, hiking, fishing, canoeing and kayaking for the entire family.
For those days that demand peace and tranquility, simply call a timeout on the rear 10 x 13 all glass enclosed sunroom. Enjoy your favorite cup of coffee first thing in the morning or enjoy a nightcap in the evening while you replay the events of the day. When you crave to bathe in the glory and warmth of the morning sun, relocate to the 28 x 6 front porch, constructed of durable composite decking. Enjoy the Eagles and Hawks on their morning travels and spy the deer as they graze in the farm fields.
To match the exterior open space, the interior is just as grand, with arched doorways, a very accommodating Owners suite, and 2 additional bedrooms. Belle Vue provides charm, appeal and elegance with its granite-faced, caddy-corner gas fireplace, visible from the kitchen and all angles of the great room.
Belle Vue has recently undergone a beautification transformation. The home was recently updated with all new Stainless Steel Samsung appliances for a fresh and modern look, as well as a new oversized hot water heater for the latest in energy efficient operations. The Owners suite received a new fan and lighting, carpet, replacement windows, and fresh paint. The spacious Owners Bathroom includes a his and hers double sink vanity constructed of cultured marble, a relaxing soaker tub, a large 4 x 4 shower and new toilet. All faucets are by Moen.
Every room of the home received fresh paint. Sherwin Williams SuperPaint in Eggshell texture for lasting quality and color retention was applied to all walls, while Sherwin Williams ProMar was applied to the ceilings. All interior and exterior doors and shutters received vibrant, durable paint to last for years. New textured carpet for comfort, style and durability was installed in all the main rooms. The owners left no stone unturned; they even replaced the exterior doors weather seals to keep the warm air in and the cold out.
The great room received a new fan and lighting, while the kitchen is bright and open, accentuated by recessed lighting with a side desk and island for easy and convenient meal management or entertainment.
Location
State VA
County Lancaster
Zoning RURAL
Direction Southwest
Rooms
Other Rooms Bedroom 3, Kitchen, Foyer, Bedroom 1, Sun/Florida Room, Great Room, Laundry, Mud Room, Bathroom 1, Bathroom 2
Main Level Bedrooms 3
Interior
Interior Features Breakfast Area, Carpet, Ceiling Fan(s), Combination Kitchen/Living, Entry Level Bedroom, Family Room Off Kitchen, Floor Plan - Open, Kitchen - Island, Recessed Lighting, Soaking Tub, Stall Shower, Walk-in Closet(s)
Hot Water 60+ Gallon Tank, Electric
Heating Heat Pump - Electric BackUp, Programmable Thermostat, Other
Cooling Heat Pump(s), Programmable Thermostat
Flooring Carpet, Vinyl
Fireplaces Number 1
Fireplaces Type Gas/Propane
Equipment Dishwasher, Energy Efficient Appliances, ENERGY STAR Refrigerator, Exhaust Fan, Icemaker, Oven/Range - Electric, Range Hood, Stainless Steel Appliances, Water Heater - High-Efficiency
Fireplace Y
Window Features Double Hung,Energy Efficient
Appliance Dishwasher, Energy Efficient Appliances, ENERGY STAR Refrigerator, Exhaust Fan, Icemaker, Oven/Range - Electric, Range Hood, Stainless Steel Appliances, Water Heater - High-Efficiency
Heat Source Electric
Laundry Hookup, Main Floor
Exterior
Garage Spaces 4.0
Utilities Available Cable TV, Phone
Water Access N
View Garden/Lawn, Panoramic, Pasture, Trees/Woods
Roof Type Architectural Shingle,Asphalt
Accessibility 36\"+ wide Halls, Accessible Switches/Outlets, Doors - Lever Handle(s), Level Entry - Main, Low Pile Carpeting, Ramp - Main Level
Total Parking Spaces 4
Garage N
Building
Lot Description Backs to Trees, Cleared, Front Yard, Open, Partly Wooded, Private, Road Frontage, Rural, Secluded, Sloping
Story 1
Foundation Block, Crawl Space
Sewer Septic = # of BR
Water Community
Architectural Style Ranch/Rambler
Level or Stories 1
Additional Building Above Grade
New Construction N
Schools
School District Lancaster County Public Schools
Others
HOA Fee Include Management,Pier/Dock Maintenance,Pool(s),Recreation Facility
Senior Community No
Tax ID NO TAX RECORD
Ownership Fee Simple
SqFt Source Estimated
Security Features Electric Alarm,Monitored,Motion Detectors,Security System,Smoke Detector,Window Grills
Acceptable Financing Cash, Conventional, FHA, Rural Development, USDA, VA
Horse Property N
Listing Terms Cash, Conventional, FHA, Rural Development, USDA, VA
Financing Cash,Conventional,FHA,Rural Development,USDA,VA
Special Listing Condition Standard
Read Less Info
Want to know what your home might be worth? Contact us for a FREE valuation!

Our team is ready to help you sell your home for the highest possible price ASAP

Bought with Non Member • Non Subscribing Office
GET MORE INFORMATION

REALTOR® | Lic# 0225249352






