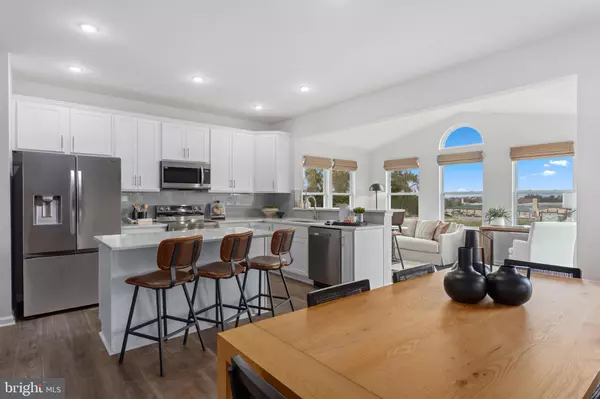
4 Beds
4 Baths
3,191 SqFt
4 Beds
4 Baths
3,191 SqFt
Open House
Sat Nov 22, 12:00pm - 3:00pm
Sun Nov 23, 12:00pm - 3:00pm
Fri Nov 28, 12:00pm - 3:00pm
Sat Nov 29, 12:00pm - 3:00pm
Key Details
Property Type Single Family Home
Sub Type Detached
Listing Status Active
Purchase Type For Sale
Square Footage 3,191 sqft
Price per Sqft $195
Subdivision Abrams Pointe
MLS Listing ID VAFV2038146
Style Craftsman
Bedrooms 4
Full Baths 3
Half Baths 1
HOA Fees $125/qua
HOA Y/N Y
Abv Grd Liv Area 2,373
Year Built 2025
Tax Year 2025
Lot Size 0.315 Acres
Acres 0.32
Property Sub-Type Detached
Source BRIGHT
Property Description
Welcome to Abrams Pointe, featuring new single-family homes in an established Winchester neighborhood, complete with wooded cul-de-sac homesites.
The Rockford Floorplan is a beautiful 4-bedroom, 2.5-bath home over to 3000 square feet of living space. This single-family home design features an open floor plan, highlighted by a spacious great room, a light-filled kitchen, a sunroom extension, and a breakfast area.
On the second floor, you'll find 4 bedrooms and 2 bathrooms, including a large owner's retreat with a private bath and a walk-in closet, as well as a conveniently located laundry area.
The lower level features a fully finished basement with full bath and door to backyard. Move in quickly to this brand new construction in the sought-after Abrams Pointe community!
Location
State VA
County Frederick
Zoning R
Direction North
Rooms
Basement Daylight, Partial, Outside Entrance, Poured Concrete, Rear Entrance, Interior Access
Interior
Interior Features Family Room Off Kitchen, Floor Plan - Open, Kitchen - Island, Pantry
Hot Water Natural Gas
Heating Forced Air
Cooling Central A/C
Flooring Carpet, Luxury Vinyl Plank
Equipment Built-In Microwave, Built-In Range, Dishwasher, ENERGY STAR Refrigerator
Fireplace N
Appliance Built-In Microwave, Built-In Range, Dishwasher, ENERGY STAR Refrigerator
Heat Source Natural Gas
Laundry Upper Floor
Exterior
Parking Features Garage Door Opener, Garage - Front Entry
Garage Spaces 2.0
Utilities Available Cable TV, Natural Gas Available, Electric Available, Water Available
Water Access N
Roof Type Architectural Shingle
Accessibility None
Attached Garage 2
Total Parking Spaces 2
Garage Y
Building
Lot Description Cul-de-sac
Story 3
Foundation Passive Radon Mitigation, Concrete Perimeter
Above Ground Finished SqFt 2373
Sewer Public Sewer
Water Public
Architectural Style Craftsman
Level or Stories 3
Additional Building Above Grade, Below Grade
Structure Type Dry Wall
New Construction Y
Schools
Elementary Schools Redbud Run
Middle Schools James Wood
High Schools Millbrook
School District Frederick County Public Schools
Others
Pets Allowed Y
Senior Community No
Tax ID NO TAX RECORD
Ownership Fee Simple
SqFt Source 3191
Acceptable Financing Conventional, FHA, VA, Cash
Horse Property N
Listing Terms Conventional, FHA, VA, Cash
Financing Conventional,FHA,VA,Cash
Special Listing Condition Standard
Pets Allowed No Pet Restrictions
Virtual Tour https://my.matterport.com/show/?m=CRcjSbCjDsC

GET MORE INFORMATION

REALTOR® | Lic# 0225249352






