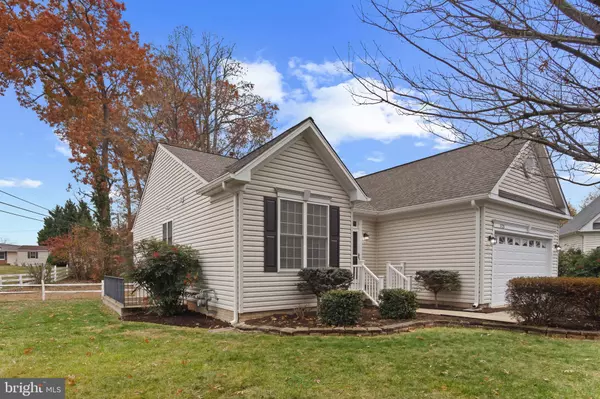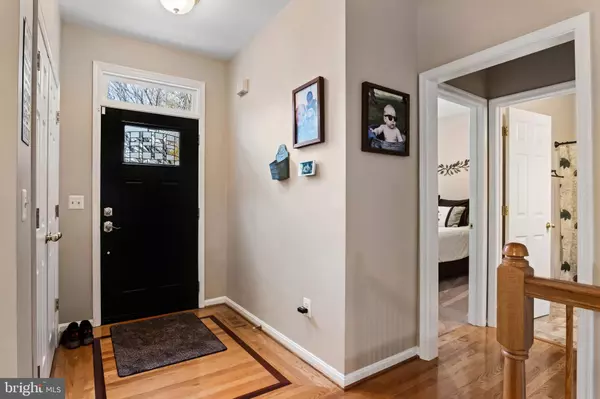
3 Beds
2 Baths
2,837 SqFt
3 Beds
2 Baths
2,837 SqFt
Open House
Sat Nov 22, 12:00pm - 3:00pm
Sun Nov 23, 12:00pm - 3:00pm
Key Details
Property Type Single Family Home
Sub Type Detached
Listing Status Coming Soon
Purchase Type For Sale
Square Footage 2,837 sqft
Price per Sqft $161
Subdivision Redwood Lakes
MLS Listing ID VACU2012130
Style Ranch/Rambler
Bedrooms 3
Full Baths 2
HOA Fees $90/qua
HOA Y/N Y
Abv Grd Liv Area 1,578
Year Built 2002
Available Date 2025-11-22
Annual Tax Amount $2,073
Tax Year 2025
Lot Size 0.270 Acres
Acres 0.27
Property Sub-Type Detached
Source BRIGHT
Property Description
Beautifully maintained one-level home on a quiet cul-de-sac in Redwood Lakes. Loved for its privacy, open layout, natural light, and low-maintenance living. The main level offers an open-concept design with an elegant gas fireplace, a spacious remodeled kitchen with gas cooking, quartz counters, tile backsplash, new microwave, and a bright breakfast nook/sunroom.
The private primary suite features double sinks, a garden tub, and a large shower. A second main-level bedroom sits next to a full hall bath ideal for guests. Multiple windows provide abundant natural light, and a screened-in porch overlooks the yard for outdoor dining and relaxation.
The fully finished walk-out basement (2021) adds 1,259 sq ft with a large recreation room, bedroom, full bath with tile shower, two office/flex rooms, updated electrical and ethernet, and modern finishes perfect for extended living.
Recent upgrades (2020–2022) include new LVP flooring, refreshed carpet, updated baths, Lennox Elite HVAC with electronic air cleaner (2022), professional basement finish, generator interlock, deck paint, new doors, gutter replacement, and siding/downspout improvements. Kitchen updates include Montclair quartz, apron sink, stacked tile backsplash, 5-burner gas range, Samsung/Bosch appliances, and exterior venting. Approx. $96,000 in improvements by licensed contractors.
Excellent location near shopping, parks, dining, and medical services.
Target, Safeway, Walmart, Lowe's, MARTIN'S all within approx. 5–9 minutes. UVA Culpeper Hospital approx. 6 minutes. Downtown Culpeper approx. 7–8 minutes. Easy access to Shenandoah National Park, Lake Anna, and commuter routes.
Sq Ft: Main Level approx. 1,578 • Basement approx. 1,259
Beds: 3 • Baths: 3 • Built: 2002
Gas heat, gas cooking, central AC, excellent internet connectivity.
Location
State VA
County Culpeper
Zoning R1
Rooms
Basement Partially Finished, Walkout Stairs
Main Level Bedrooms 2
Interior
Hot Water Natural Gas
Heating Central
Cooling Central A/C
Fireplaces Number 1
Fireplace Y
Heat Source Natural Gas
Exterior
Parking Features Garage Door Opener
Garage Spaces 2.0
Water Access N
Accessibility None
Attached Garage 2
Total Parking Spaces 2
Garage Y
Building
Story 1
Foundation Concrete Perimeter
Above Ground Finished SqFt 1578
Sewer Public Sewer
Water Public
Architectural Style Ranch/Rambler
Level or Stories 1
Additional Building Above Grade, Below Grade
New Construction N
Schools
School District Culpeper County Public Schools
Others
Senior Community No
Tax ID 40R 1 172
Ownership Fee Simple
SqFt Source 2837
Acceptable Financing Conventional, FHA, VA
Listing Terms Conventional, FHA, VA
Financing Conventional,FHA,VA
Special Listing Condition Standard

GET MORE INFORMATION

REALTOR® | Lic# 0225249352






