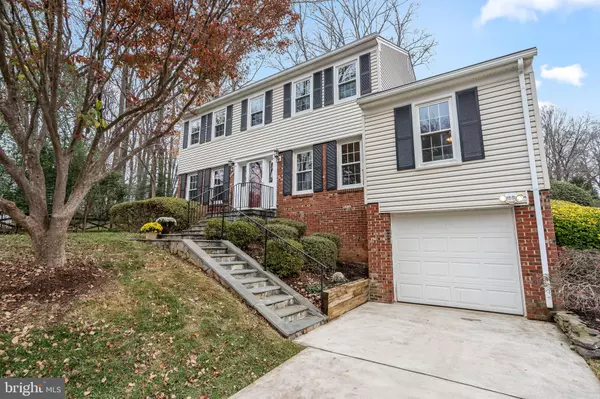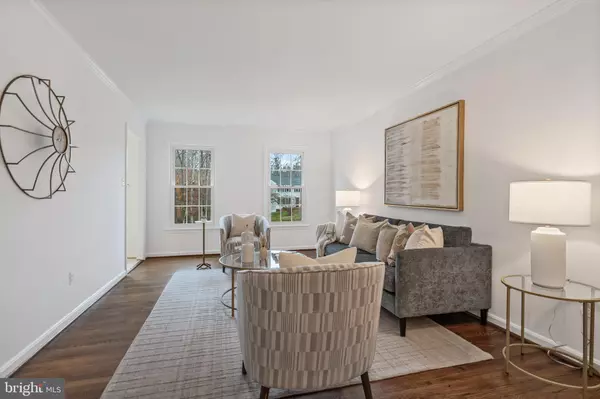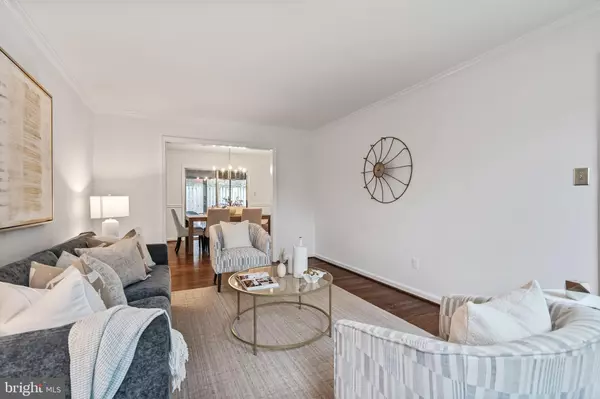
5 Beds
3 Baths
3,090 SqFt
5 Beds
3 Baths
3,090 SqFt
Open House
Sat Nov 22, 2:30pm - 4:30pm
Key Details
Property Type Single Family Home
Sub Type Detached
Listing Status Active
Purchase Type For Sale
Square Footage 3,090 sqft
Price per Sqft $279
Subdivision Lake Braddock
MLS Listing ID VAFX2264250
Style Colonial
Bedrooms 5
Full Baths 2
Half Baths 1
HOA Fees $104/mo
HOA Y/N Y
Abv Grd Liv Area 2,190
Year Built 1970
Available Date 2025-11-21
Annual Tax Amount $9,862
Tax Year 2025
Lot Size 0.265 Acres
Acres 0.27
Property Sub-Type Detached
Source BRIGHT
Property Description
The inviting main level features rich hardwood flooring throughout the living areas, a dedicated office space, main floor laundry, and a comfortable family room with an electric fireplace. The kitchen has 42" cabinets (including glass-front sections for display), new light fixtures, and excellent flow for entertaining. Step outside from the large dining room, complete with new modern chandelier onto a charming screened porch and flagstone patio, leading to a large, flat backyard framed by professional landscaping, perfect for relaxation and outdoor gatherings.
Upstairs, the primary bedroom suite offers a tranquil retreat with a walk-in closet and a beautifully updated ensuite bathroom. Four additional good-sized bedrooms and a newly renovated main hall bath provide ample space for family and guests.
Residents of this community enjoy access to a fantastic array of amenities, including a serene lake with paved walking trails, two community pools, pickleball and tennis courts, and three large tot lots. The location is unbeatable, with an easy walk to the highly regarded Lake Braddock Secondary School. Conveniently located to multiple VRE stops and commuter bus to Pentagon.
Key updates ensure comfort and efficiency, including a newly painted interior and updated vinyl siding, and replacement windows. The hot water heater was replaced in 2023 and the roof was replaced in 2013. Crown molding adds a touch of classic elegance throughout. This home at 5307 Amber Court is a true gem, offering an unparalleled living experience.
Location
State VA
County Fairfax
Zoning 303
Rooms
Other Rooms Living Room, Dining Room, Primary Bedroom, Bedroom 2, Bedroom 3, Bedroom 4, Kitchen, Game Room, Den, Foyer, Bedroom 1, Laundry, Office, Recreation Room, Storage Room, Bonus Room, Primary Bathroom, Full Bath, Screened Porch
Basement Garage Access, Fully Finished
Interior
Interior Features Attic, Bathroom - Walk-In Shower, Breakfast Area, Carpet, Ceiling Fan(s), Crown Moldings, Family Room Off Kitchen, Floor Plan - Traditional, Kitchen - Eat-In, Kitchen - Island, Primary Bath(s), Recessed Lighting, Walk-in Closet(s), Wood Floors
Hot Water Natural Gas
Heating Central
Cooling Central A/C
Flooring Hardwood, Carpet, Ceramic Tile, Luxury Vinyl Tile
Fireplaces Number 1
Fireplaces Type Electric
Fireplace Y
Window Features Double Pane
Heat Source Natural Gas
Laundry Main Floor
Exterior
Exterior Feature Patio(s), Porch(es), Screened
Parking Features Garage - Front Entry
Garage Spaces 1.0
Water Access N
Roof Type Architectural Shingle
Accessibility None
Porch Patio(s), Porch(es), Screened
Attached Garage 1
Total Parking Spaces 1
Garage Y
Building
Story 3
Foundation Concrete Perimeter
Above Ground Finished SqFt 2190
Sewer Public Sewer
Water Public
Architectural Style Colonial
Level or Stories 3
Additional Building Above Grade, Below Grade
New Construction N
Schools
Elementary Schools Kings Park
Middle Schools Kings Glen
High Schools Lake Braddock Secondary School
School District Fairfax County Public Schools
Others
Senior Community No
Tax ID 0694 10 0219
Ownership Fee Simple
SqFt Source 3090
Special Listing Condition Standard

GET MORE INFORMATION

REALTOR® | Lic# 0225249352






