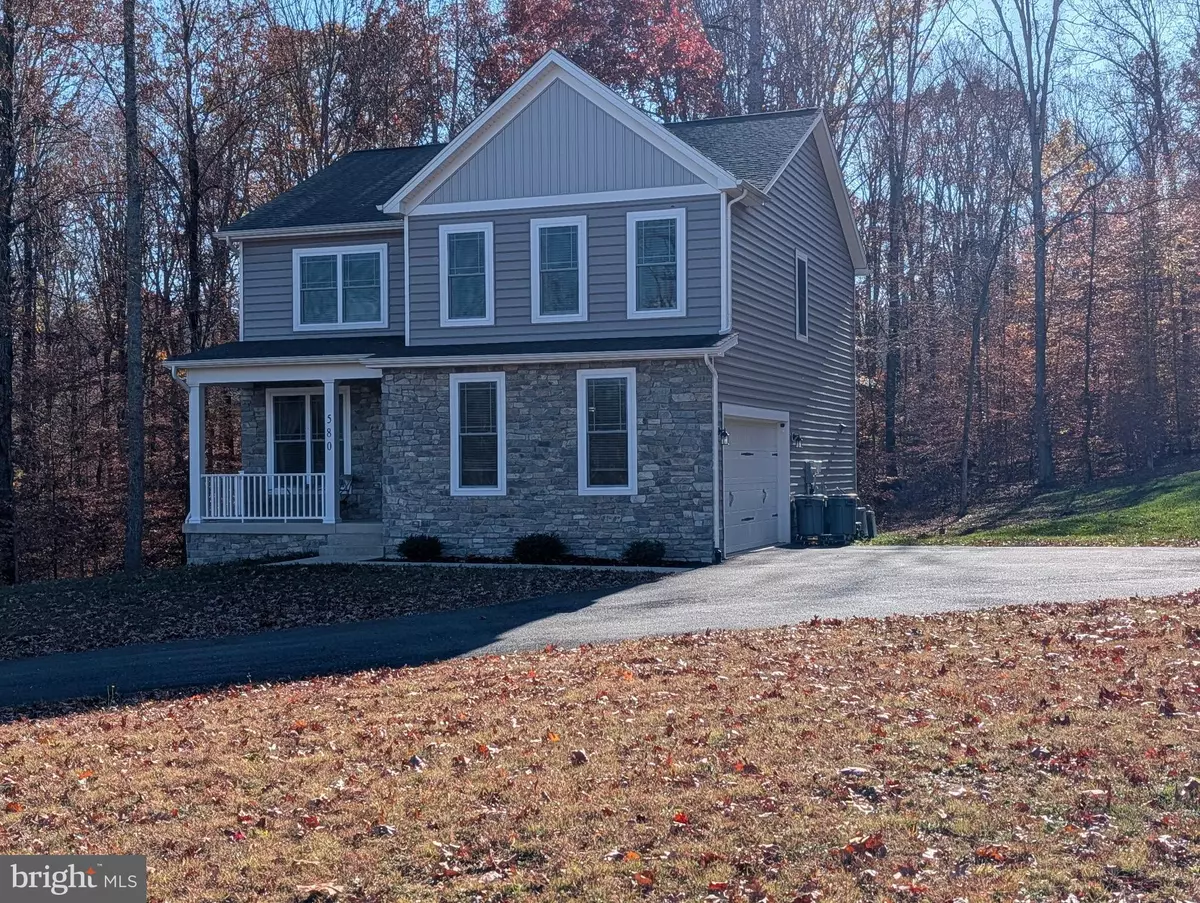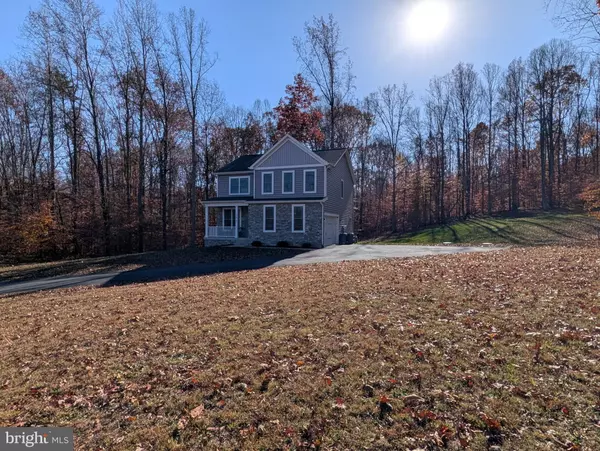
5 Beds
4 Baths
3,130 SqFt
5 Beds
4 Baths
3,130 SqFt
Open House
Sat Nov 22, 1:00pm - 3:00pm
Key Details
Property Type Single Family Home
Sub Type Detached
Listing Status Coming Soon
Purchase Type For Sale
Square Footage 3,130 sqft
Price per Sqft $214
Subdivision Oakridge Overlook
MLS Listing ID VAST2044220
Style Colonial
Bedrooms 5
Full Baths 3
Half Baths 1
HOA Y/N N
Abv Grd Liv Area 2,230
Year Built 2022
Available Date 2025-11-21
Annual Tax Amount $970
Tax Year 2021
Lot Size 3.018 Acres
Acres 3.02
Property Sub-Type Detached
Source BRIGHT
Property Description
Beautifully nestled in one of Stafford's most desirable locations—just 18 miles from Marine Corps Base Quantico and minutes from I-95—this exceptional property offers the perfect blend of convenience, privacy, and luxury. Situated on 3 serene acres with NO HOA, this rare find truly stands out.
Completed in 2022, this sun-filled home shows like a model. The sellers have thoughtfully finished the basement to create an expansive, versatile lower level ideal for guests, recreation, or multi-generational living.
As you drive up, you'll be greeted by lush greenery and a peaceful setting that brings tranquility at the end of even the busiest day. Step inside to a welcoming foyer that flows seamlessly into the heart of the home. The main level features a bright home office, spacious family room, stylish half bath, and a modern chef's kitchen with an inviting eat-in nook. From here, step out onto the newly added deck—perfect for morning coffee, weekend gatherings, and outdoor entertaining.
Upstairs, you'll find three generous guest bedrooms along with a luxurious owner's suite. This serene retreat boasts a beautiful en suite bathroom complete with an oversized walk-in shower, private water closet, linen storage, and a spacious walk-in closet.
The professionally finished lower level offers even more living space with a fifth bedroom, full bath, large recreation room, ample storage, and a utility area—ideal for hosting guests or creating the ultimate entertainment zone.
Professional photos coming soon! Interest is already high—this exceptional home will not last. Schedule your showing today!
Location
State VA
County Stafford
Zoning A1
Rooms
Other Rooms Dining Room, Primary Bedroom, Bedroom 2, Bedroom 3, Bedroom 4, Kitchen, Family Room, Study, Laundry, Primary Bathroom
Basement Daylight, Full, Heated, Interior Access, Outside Entrance, Sump Pump, Rear Entrance, Walkout Level, Fully Finished, Windows
Interior
Interior Features Attic, Ceiling Fan(s), Family Room Off Kitchen, Floor Plan - Open, Kitchen - Gourmet, Kitchen - Island, Kitchen - Table Space, Primary Bath(s), Recessed Lighting, Upgraded Countertops, Walk-in Closet(s), Carpet, Dining Area, Water Treat System
Hot Water Electric
Heating Heat Pump(s)
Cooling None
Flooring Luxury Vinyl Plank, Ceramic Tile
Fireplaces Number 1
Fireplaces Type Electric
Equipment Built-In Microwave, Dishwasher, Exhaust Fan, Oven/Range - Electric, Refrigerator, Stainless Steel Appliances, Water Heater, Disposal, Icemaker
Fireplace Y
Window Features Double Hung,Insulated,Low-E
Appliance Built-In Microwave, Dishwasher, Exhaust Fan, Oven/Range - Electric, Refrigerator, Stainless Steel Appliances, Water Heater, Disposal, Icemaker
Heat Source Electric
Laundry Upper Floor, Has Laundry, Hookup
Exterior
Exterior Feature Porch(es), Patio(s)
Parking Features Garage - Side Entry, Garage Door Opener
Garage Spaces 2.0
Water Access N
Roof Type Architectural Shingle
Accessibility None
Porch Porch(es), Patio(s)
Attached Garage 2
Total Parking Spaces 2
Garage Y
Building
Lot Description Backs to Trees, Partly Wooded, Private
Story 3
Foundation Concrete Perimeter
Above Ground Finished SqFt 2230
Sewer On Site Septic
Water Well
Architectural Style Colonial
Level or Stories 3
Additional Building Above Grade, Below Grade
Structure Type 9'+ Ceilings,Dry Wall
New Construction N
Schools
Elementary Schools Margaret Brent
Middle Schools T. Benton Gayle
High Schools Colonial Forge
School District Stafford County Public Schools
Others
Senior Community No
Tax ID 37D 4
Ownership Fee Simple
SqFt Source 3130
Acceptable Financing Conventional, USDA, Cash, FHA, VA
Listing Terms Conventional, USDA, Cash, FHA, VA
Financing Conventional,USDA,Cash,FHA,VA
Special Listing Condition Standard

GET MORE INFORMATION

REALTOR® | Lic# 0225249352




