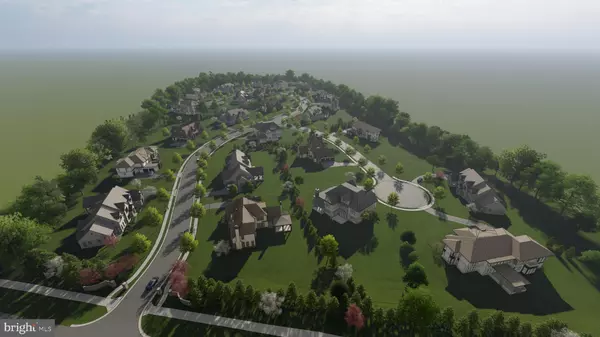
6 Beds
9 Baths
10,500 SqFt
6 Beds
9 Baths
10,500 SqFt
Key Details
Property Type Single Family Home
Sub Type Detached
Listing Status Active
Purchase Type For Sale
Square Footage 10,500 sqft
Price per Sqft $790
Subdivision None Available
MLS Listing ID VAFX2278248
Style Traditional,Transitional
Bedrooms 6
Full Baths 6
Half Baths 3
HOA Fees $210/mo
HOA Y/N Y
Abv Grd Liv Area 7,550
Tax Year 2025
Lot Size 0.827 Acres
Acres 0.83
Property Sub-Type Detached
Source BRIGHT
Property Description
Guided by the founding principle “costruire bene”—to build well—every Galileo home reflects a commitment to superior craftsmanship, timeless design, and uncompromising attention to detail.
This forthcoming custom residence spans over 10,000 square feet of exceptional living space, blending modern luxury with classic sophistication, with features such as a main-level primary suite complemented by a two-story study, elegant formal and casual living areas, and a seamless connection to an exterior covered veranda—making it the perfect space for entertaining or quiet relaxation.
Upstairs, discover four additional en suite bedrooms, each thoughtfully designed. The lower level is an entertainer's dream, featuring a custom bar and in-home spa. Every element, from architectural design to interior finish, embodies Galileo's dedication to building well.
Knolewood offers a rare opportunity to experience a truly custom Galileo home in one of McLean's most desirable new neighborhoods—where luxury, craftsmanship, and community meet.
Location
State VA
County Fairfax
Zoning R-1
Rooms
Basement Full, Sump Pump
Main Level Bedrooms 1
Interior
Interior Features 2nd Kitchen, Additional Stairway, Air Filter System, Bathroom - Soaking Tub, Bathroom - Walk-In Shower, Breakfast Area, Built-Ins, Butlers Pantry, Dining Area, Kitchen - Island
Hot Water Multi-tank, Natural Gas
Cooling Central A/C, Programmable Thermostat
Flooring Ceramic Tile, Hardwood, Marble, Stone, Wood
Fireplaces Number 4
Fireplace Y
Window Features Casement,Insulated,Low-E
Heat Source Natural Gas Available
Laundry Upper Floor
Exterior
Parking Features Garage - Side Entry, Garage Door Opener
Garage Spaces 5.0
Water Access N
Roof Type Slate
Accessibility Doors - Lever Handle(s)
Attached Garage 3
Total Parking Spaces 5
Garage Y
Building
Story 3
Foundation Concrete Perimeter
Above Ground Finished SqFt 7550
Sewer Public Sewer
Water Public
Architectural Style Traditional, Transitional
Level or Stories 3
Additional Building Above Grade, Below Grade
Structure Type 9'+ Ceilings
New Construction Y
Schools
Elementary Schools Spring Hill
Middle Schools Cooper
High Schools Langley
School District Fairfax County Public Schools
Others
HOA Fee Include Common Area Maintenance,Insurance
Senior Community No
Tax ID NO TAX RECORD
Ownership Fee Simple
SqFt Source 10500
Security Features Security System
Special Listing Condition Standard

GET MORE INFORMATION

REALTOR® | Lic# 0225249352






