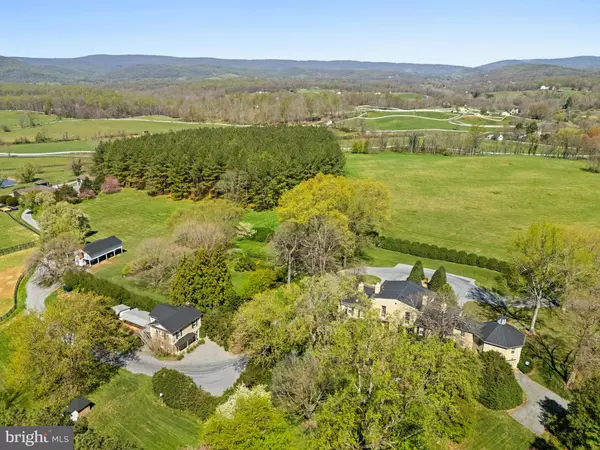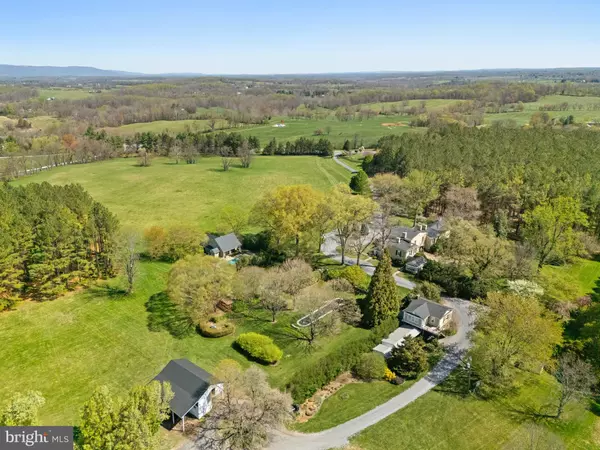
4 Beds
7 Baths
11,145 SqFt
4 Beds
7 Baths
11,145 SqFt
Key Details
Property Type Single Family Home
Sub Type Detached
Listing Status Coming Soon
Purchase Type For Sale
Square Footage 11,145 sqft
Price per Sqft $448
Subdivision None Available
MLS Listing ID VAFQ2019664
Style Other
Bedrooms 4
Full Baths 5
Half Baths 2
HOA Y/N N
Abv Grd Liv Area 7,789
Year Built 1845
Available Date 2025-11-21
Annual Tax Amount $22,228
Tax Year 2015
Lot Size 98.014 Acres
Acres 98.01
Property Sub-Type Detached
Source BRIGHT
Property Description
Introducing Ashleigh, a storied 98-acre estate with sweeping views of the Delaplane countryside. Originally part of Chief Justice John Marshall's Oak Hill holdings, this Greek Revival manor was built for his granddaughter and remains one of Virginia's most admired historic properties. Ashleigh is listed on both the National Register of Historic Places and the Virginia Landmarks Register, and is further protected by a conservation easement with The Land Trust of Virginia.
The main residence showcases grand proportions, 12' ceilings, heart pine floors, triple-sash windows, and elegant entertaining spaces including a double drawing room, formal dining room, paneled study, and a sun-filled gallery entry. The east wing features an extraordinary octagonal library added in 2001, while the west wing hosts a private and refined owner's suite.
The grounds are truly exceptional—renowned gardens with three outdoor garden rooms, curated plantings, wisteria-draped pergola, massive boxwoods, sculptures, a 100' fountain, heated pool, and a pool/guest house with full kitchen and two bedrooms. Additional structures include three stables (17 stalls combined), run-in sheds, machine shed, farm manager apartments, and a charming 2-bedroom guest cottage near the main house.
Perfectly positioned at the intersection of Route 17 and Route 55, with quick access to I-66, Ashleigh offers unmatched beauty, privacy, and historic pedigree—an extraordinary Delaplane opportunity rarely available.
Location
State VA
County Fauquier
Zoning RA
Rooms
Other Rooms Living Room, Dining Room, Primary Bedroom, Bedroom 2, Bedroom 3, Bedroom 4, Kitchen, Library, Foyer, Breakfast Room, Study, Bathroom 2, Bathroom 3, Primary Bathroom, Full Bath, Half Bath
Main Level Bedrooms 1
Interior
Interior Features Kitchen - Island, Dining Area, Breakfast Area, Primary Bath(s), Built-Ins, Elevator, Crown Moldings, Wood Floors, Bathroom - Soaking Tub, Floor Plan - Traditional, Walk-in Closet(s), Wet/Dry Bar, Wine Storage, Other
Hot Water Electric
Heating Steam, Heat Pump(s), Zoned
Cooling Heat Pump(s), Zoned
Fireplaces Number 7
Fireplaces Type Wood
Equipment Oven/Range - Electric, Refrigerator, Dishwasher, Microwave, Washer, Dryer
Fireplace Y
Appliance Oven/Range - Electric, Refrigerator, Dishwasher, Microwave, Washer, Dryer
Heat Source Oil, Electric
Exterior
Exterior Feature Balconies- Multiple, Terrace
Parking Features Garage - Side Entry
Garage Spaces 1.0
Fence Board
Water Access N
View Scenic Vista, Garden/Lawn
Roof Type Metal
Street Surface Gravel
Accessibility None
Porch Balconies- Multiple, Terrace
Road Frontage Private
Attached Garage 1
Total Parking Spaces 1
Garage Y
Building
Lot Description Backs to Trees, Partly Wooded, Pond, Private
Story 2
Foundation Stone
Above Ground Finished SqFt 7789
Sewer Septic Exists
Water Well
Architectural Style Other
Level or Stories 2
Additional Building Above Grade, Below Grade
Structure Type Plaster Walls
New Construction N
Schools
Elementary Schools Claude Thompson
Middle Schools Marshall
High Schools Fauquier
School District Fauquier County Public Schools
Others
Pets Allowed Y
Senior Community No
Tax ID 6041-82-2210
Ownership Fee Simple
SqFt Source 11145
Security Features Security Gate
Special Listing Condition Standard
Pets Allowed No Pet Restrictions
Virtual Tour https://www.zillow.com/view-imx/46ee6126-d798-4917-89b9-8ddc435f4d5b?setAttribution=mls&wl=true&initialViewType=pano&utm_source=dashboard

GET MORE INFORMATION

REALTOR® | Lic# 0225249352






