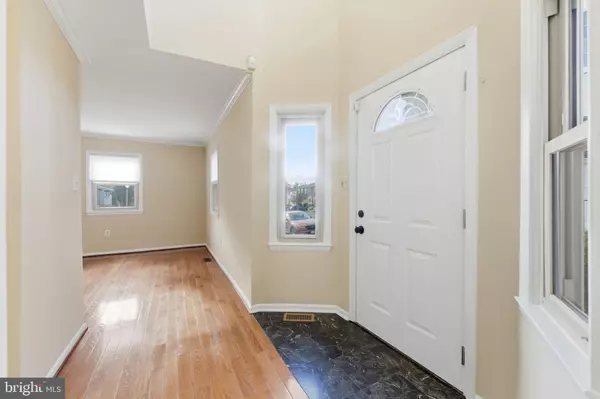
3 Beds
4 Baths
2,268 SqFt
3 Beds
4 Baths
2,268 SqFt
Open House
Sat Nov 15, 12:00pm - 3:00pm
Sun Nov 16, 12:00pm - 3:00pm
Key Details
Property Type Townhouse
Sub Type End of Row/Townhouse
Listing Status Active
Purchase Type For Sale
Square Footage 2,268 sqft
Price per Sqft $330
Subdivision Circle Woods
MLS Listing ID VAFX2278320
Style Colonial
Bedrooms 3
Full Baths 3
Half Baths 1
HOA Fees $397/qua
HOA Y/N Y
Abv Grd Liv Area 1,568
Year Built 1979
Annual Tax Amount $7,502
Tax Year 2025
Lot Size 2,475 Sqft
Acres 0.06
Property Sub-Type End of Row/Townhouse
Source BRIGHT
Property Description
Family room with a fireplace for your cozy nights, overlooking a deck with a nice-sized yard. HDMI connections and SD video connections. Master bedroom with a walk-in closet and an updated master bath.
Two more bedrooms with an updated hall bath. The basement is fully finished with an Egress window, all permits are available. A large recreation room, and two other rooms can be an office and a gym with a full bath and a full-functioning laundry room. Ownership will come with a one-year AHS home warranty.
Location
State VA
County Fairfax
Zoning 181
Rooms
Basement Fully Finished
Interior
Interior Features Dining Area, Family Room Off Kitchen, Walk-in Closet(s), Window Treatments, Bathroom - Walk-In Shower, Recessed Lighting, Wood Floors
Hot Water Natural Gas
Heating Central
Cooling Central A/C
Fireplaces Number 1
Fireplaces Type Wood
Equipment Built-In Microwave, Dishwasher, Disposal, Dryer, Exhaust Fan, Oven/Range - Gas, Refrigerator, Washer
Furnishings No
Fireplace Y
Appliance Built-In Microwave, Dishwasher, Disposal, Dryer, Exhaust Fan, Oven/Range - Gas, Refrigerator, Washer
Heat Source Natural Gas
Laundry Lower Floor
Exterior
Parking On Site 2
Utilities Available Electric Available, Natural Gas Available, Water Available
Amenities Available Pool - Outdoor
Water Access N
Roof Type Composite,Shingle
Accessibility None
Garage N
Building
Story 3
Foundation Slab
Above Ground Finished SqFt 1568
Sewer Public Sewer
Water Public
Architectural Style Colonial
Level or Stories 3
Additional Building Above Grade, Below Grade
New Construction N
Schools
Elementary Schools Mosaic
High Schools Oakton
School District Fairfax County Public Schools
Others
Pets Allowed Y
HOA Fee Include Pool(s),Trash
Senior Community No
Tax ID 0483 36 0049
Ownership Fee Simple
SqFt Source 2268
Acceptable Financing Cash, Conventional, FHA
Horse Property N
Listing Terms Cash, Conventional, FHA
Financing Cash,Conventional,FHA
Special Listing Condition Standard
Pets Allowed Cats OK, Dogs OK

GET MORE INFORMATION

REALTOR® | Lic# 0225249352






