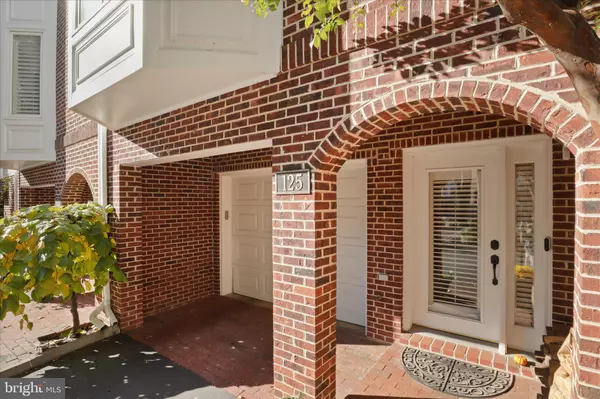
4 Beds
3 Baths
2,985 SqFt
4 Beds
3 Baths
2,985 SqFt
Open House
Sun Nov 09, 1:00pm - 4:00pm
Key Details
Property Type Townhouse
Sub Type Interior Row/Townhouse
Listing Status Coming Soon
Purchase Type For Sale
Square Footage 2,985 sqft
Price per Sqft $267
Subdivision Chesterfield Place
MLS Listing ID VALO2109718
Style Colonial
Bedrooms 4
Full Baths 2
Half Baths 1
HOA Fees $300/qua
HOA Y/N Y
Abv Grd Liv Area 2,985
Year Built 1990
Available Date 2025-11-09
Annual Tax Amount $8,092
Tax Year 2025
Lot Size 871 Sqft
Acres 0.02
Property Sub-Type Interior Row/Townhouse
Source BRIGHT
Property Description
This charming residence boasts four elegantly appointed bedrooms, two full bathrooms, and one half bathroom, ensuring ample space for comfort and privacy. Rich, elegant wood floors infuse warmth and character throughout the living areas, inviting you to experience a true sense of home. The stunning kitchen is a chef's paradise, featuring a generous center island, exquisite granite countertops, abundant cabinetry, and skylights that bathe the room in natural light. Equipped with stainless steel appliances, this kitchen seamlessly flows into an updated rear deck complete with an awning, providing a picturesque setting for sipping morning coffee or losing yourself in a captivating book while overlooking serene green vistas.
The formal dining room sets the stage for memorable gatherings, while the living room boasts a charming bow window and a classic wood-burning fireplace, creating an inviting atmosphere perfect for cozy evenings. Ascend to the luxurious primary suite on the fourth level, where opulence meets comfort. This spacious retreat features a beautifully designed primary bathroom and a versatile loft area that can serve as a peaceful sitting nook, a productive home office, or a private gym, allowing you to personalize your living experience to suit your unique lifestyle.
The third floor hosts two generously sized bedrooms, accompanied by a full bathroom and a convenient, laundry room with utility sink and a full-size washer and dryer. On the main level, you'll find the fourth bedroom, which can easily double as a gym or office, alongside access to a dedicated one-car garage. Also, one outside assigned parking space.
You'll cherish being part of this close-knit community, which delights in hosting several social events each year. Additionally, the home has been thoughtfully designed with an elevator shaft, offering the potential to add an elevator should you desire added convenience.
Don't miss this exceptional opportunity to call Chesterfield Place home and immerse yourself in the quaint yet vibrant atmosphere of downtown Leesburg. Welcome home!
Location
State VA
County Loudoun
Zoning R
Rooms
Other Rooms Living Room, Dining Room, Primary Bedroom, Sitting Room, Bedroom 2, Bedroom 3, Bedroom 4, Kitchen, Foyer, Study, Laundry, Loft, Other, Primary Bathroom, Full Bath, Half Bath
Basement Other
Interior
Interior Features Kitchen - Island, Dining Area, Window Treatments, Primary Bath(s), Wood Floors, Attic, Bathroom - Soaking Tub, Bathroom - Stall Shower, Bathroom - Tub Shower, Bathroom - Walk-In Shower, Carpet, Crown Moldings, Floor Plan - Traditional, Formal/Separate Dining Room, Kitchen - Gourmet, Recessed Lighting, Skylight(s), Upgraded Countertops, Walk-in Closet(s)
Hot Water Electric
Heating Heat Pump(s)
Cooling Central A/C
Flooring Carpet, Hardwood, Ceramic Tile
Fireplaces Number 1
Fireplaces Type Fireplace - Glass Doors, Mantel(s), Wood
Equipment Cooktop, Dishwasher, Disposal, Exhaust Fan, Icemaker, Built-In Microwave, Dryer, Oven - Wall, Refrigerator, Stainless Steel Appliances, Washer, Water Heater
Fireplace Y
Window Features Bay/Bow,Double Pane,Skylights
Appliance Cooktop, Dishwasher, Disposal, Exhaust Fan, Icemaker, Built-In Microwave, Dryer, Oven - Wall, Refrigerator, Stainless Steel Appliances, Washer, Water Heater
Heat Source Electric
Laundry Upper Floor
Exterior
Exterior Feature Deck(s)
Parking Features Garage - Front Entry, Garage Door Opener, Inside Access
Garage Spaces 2.0
Parking On Site 1
Amenities Available Picnic Area, Common Grounds, Reserved/Assigned Parking
Water Access N
View Garden/Lawn
Accessibility None
Porch Deck(s)
Attached Garage 1
Total Parking Spaces 2
Garage Y
Building
Lot Description Cul-de-sac, Backs - Open Common Area, Landscaping, Level, No Thru Street
Story 4.5
Foundation Other
Above Ground Finished SqFt 2985
Sewer Public Sewer
Water Public
Architectural Style Colonial
Level or Stories 4.5
Additional Building Above Grade
Structure Type Cathedral Ceilings,2 Story Ceilings
New Construction N
Schools
High Schools Tuscarora
School District Loudoun County Public Schools
Others
HOA Fee Include Common Area Maintenance,Snow Removal
Senior Community No
Tax ID 231371451008
Ownership Fee Simple
SqFt Source 2985
Security Features Smoke Detector
Acceptable Financing Conventional, VA, FHA, Cash
Listing Terms Conventional, VA, FHA, Cash
Financing Conventional,VA,FHA,Cash
Special Listing Condition Standard

GET MORE INFORMATION

REALTOR® | Lic# 0225249352






