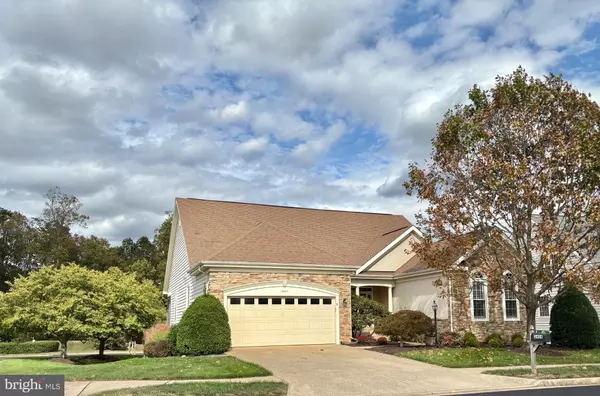
4 Beds
4 Baths
4,069 SqFt
4 Beds
4 Baths
4,069 SqFt
Key Details
Property Type Single Family Home
Sub Type Detached
Listing Status Under Contract
Purchase Type For Sale
Square Footage 4,069 sqft
Price per Sqft $205
Subdivision Heritage Hunt
MLS Listing ID VAPW2105758
Style Contemporary
Bedrooms 4
Full Baths 4
HOA Fees $400/mo
HOA Y/N Y
Abv Grd Liv Area 2,834
Year Built 2003
Annual Tax Amount $7,652
Tax Year 2025
Lot Size 10,433 Sqft
Acres 0.24
Property Sub-Type Detached
Source BRIGHT
Property Description
Enjoy cozy mornings in the sunlit breakfast room with plantation shutters, or gather in the open family room just off the kitchen, complete with two skylights and stylish blinds. The living room boasts a modern ceiling fan, while the open-plan dining room offers endless possibilities for entertaining. Need a quiet workspace? The main-level office with glazed French doors has you covered.
Unwind in the airy sunroom, which opens to a delightful screened porch—perfect for relaxing with a cup of coffee. The main-level primary bedroom is a true sanctuary, featuring a high ceiling, recessed lighting, and two custom-fitted walk-in closets. The updated primary bathroom is a spa-like escape with a double-sink vanity, storage tower, tilt mirrors, an oversized frameless glass shower with a seat, and tiled floors. A second main-level bedroom with a four-door wall closet and an updated bathroom with a quartz-top vanity, new lights, faucet, and tub/shower ensure comfort for guests.
The upper level offers a spacious loft overlooking the family room, a third bedroom with a walk-in closet, and a third bathroom with a single vanity, new lighting, and tub/shower. Downstairs, the finished walkout lower level is an entertainer's dream, featuring a recreation room with a stone-front gas fireplace, a wet bar, recessed lights, a fourth bedroom with a walk-in closet, and a fourth bathroom with a tub/shower. A den/craft room, large storage room with fitted cabinets and desk, and an unfinished storage area with a utility sink complete this level. The workshop with a pegboard wall is perfect for hobbies, and the utility area houses a gas furnace and hot water heater.
Outside, the secluded lot offers serene tree views, a lovely screened porch, and a large stone paver patio with half-wall planters, perfect for outdoor gatherings. An in-ground irrigation system keeps the lush, landscaped yard vibrant. The two-car garage with an insulated metal door adds convenience.
HOA fees include high-speed internet, cable TV, landline phone, trash pickup, and access to a gym and incredible community amenities, with an optional golf membership. This move-in-ready home is warm, wonderful, and waiting for you to make it yours! Come see it today and start living your best life in Heritage Hunt!
Location
State VA
County Prince William
Zoning PMR
Rooms
Other Rooms Living Room, Dining Room, Primary Bedroom, Bedroom 2, Bedroom 3, Bedroom 4, Kitchen, Den, Foyer, Breakfast Room, Sun/Florida Room, Laundry, Loft, Office, Recreation Room, Storage Room, Workshop, Bathroom 1, Bathroom 2, Bathroom 3, Primary Bathroom
Basement Fully Finished, Walkout Level
Main Level Bedrooms 2
Interior
Interior Features Kitchen - Gourmet, Kitchen - Island, Dining Area, Primary Bath(s), Chair Railings, Upgraded Countertops, Wood Floors, Recessed Lighting, Floor Plan - Open, Walk-in Closet(s), Wet/Dry Bar, Skylight(s), Pantry, Ceiling Fan(s), Family Room Off Kitchen
Hot Water Natural Gas
Heating Forced Air
Cooling Ceiling Fan(s), Central A/C
Flooring Hardwood, Tile/Brick
Fireplaces Number 1
Fireplaces Type Mantel(s)
Equipment Dishwasher, Disposal, Icemaker, Microwave, Refrigerator, Stove, Water Heater
Fireplace Y
Appliance Dishwasher, Disposal, Icemaker, Microwave, Refrigerator, Stove, Water Heater
Heat Source Natural Gas
Laundry Main Floor, Dryer In Unit, Washer In Unit
Exterior
Exterior Feature Patio(s), Screened, Porch(es)
Parking Features Garage - Front Entry, Garage Door Opener
Garage Spaces 4.0
Amenities Available Art Studio, Bar/Lounge, Billiard Room, Club House, Common Grounds, Dining Rooms, Exercise Room, Fitness Center, Gated Community, Golf Course Membership Available, Jog/Walk Path, Library, Meeting Room, Pool - Indoor, Pool - Outdoor, Tennis Courts
Water Access N
View Garden/Lawn, Trees/Woods
Accessibility Other
Porch Patio(s), Screened, Porch(es)
Attached Garage 2
Total Parking Spaces 4
Garage Y
Building
Lot Description Corner, Landscaping
Story 3
Foundation Concrete Perimeter
Above Ground Finished SqFt 2834
Sewer Public Sewer
Water Public
Architectural Style Contemporary
Level or Stories 3
Additional Building Above Grade, Below Grade
Structure Type 9'+ Ceilings
New Construction N
Schools
School District Prince William County Public Schools
Others
HOA Fee Include Cable TV,High Speed Internet,Management,Pool(s),Reserve Funds,Standard Phone Service,Snow Removal,Trash,Security Gate
Senior Community Yes
Age Restriction 55
Tax ID 207644
Ownership Fee Simple
SqFt Source 4069
Security Features Smoke Detector
Special Listing Condition Standard

GET MORE INFORMATION

REALTOR® | Lic# 0225249352






