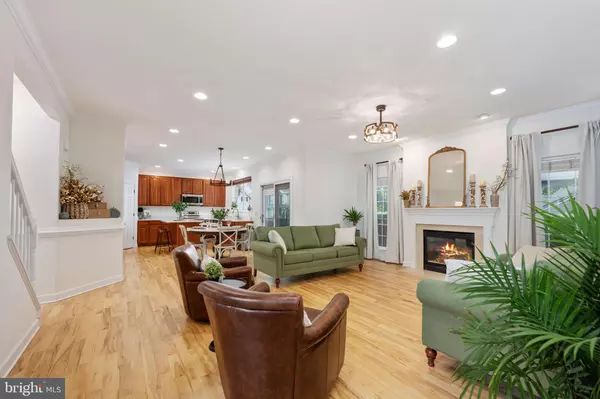
6 Beds
4 Baths
3,641 SqFt
6 Beds
4 Baths
3,641 SqFt
Open House
Sat Oct 04, 12:00pm - 2:00pm
Key Details
Property Type Single Family Home
Sub Type Detached
Listing Status Active
Purchase Type For Sale
Square Footage 3,641 sqft
Price per Sqft $178
Subdivision Park Ridge
MLS Listing ID VAST2042962
Style Colonial
Bedrooms 6
Full Baths 3
Half Baths 1
HOA Fees $181/qua
HOA Y/N Y
Abv Grd Liv Area 2,741
Year Built 2000
Annual Tax Amount $4,805
Tax Year 2025
Lot Size 9,757 Sqft
Acres 0.22
Property Sub-Type Detached
Source BRIGHT
Property Description
Inside, a bright foyer with hardwood flooring leads to formal living and dining rooms accented by crown molding and updated lighting. At the heart of the home, the renovated kitchen showcases quartz countertops, maple cabinetry, a spacious center island, pantry, and an eat-in area that flows onto a composite deck with ceiling fan—perfect for everyday living and entertaining. The family room features a striking stone-faced gas fireplace with mantle, hardwood floors, and crown molding. A main-level powder room with pedestal sink completes the level.
Upstairs, the primary suite boasts a vaulted ceiling, walk-in closet, crown molding, ceiling fan, and a spa-inspired bath with dual vanities, soaking tub, tiled shower, and LVP flooring. Four additional bedrooms, all with either carpet or LVP and crown molding, share two full baths—one with a new vanity topped with quartz.
The finished walk-out lower level expands the home's functionality with a recreation room, den, recessed lighting, durable LVP and tile flooring, and a full bath. This level offers endless options for a media room, gym, or guest suite. Recent improvements include a renovated kitchen, refreshed primary and hallway baths, new carpet upstairs with stair runner, fresh paint throughout, updated light fixtures, resealed driveway, HVAC replacement (2017), and hot water heater (2011). Exterior highlights include a poured concrete walkway from the side entrance, mature landscaping, and low-maintenance vinyl siding.
With a two-car attached garage, abundant space, and access to Park Ridge's amenities, this home is move-in ready and zoned for top Stafford County schools. 1 Sturbridge Ln delivers both convenience and community in one of Stafford's most desirable neighborhoods. Some photos have been virtually staged to help illustrate the potential use and layout of the spaces
Location
State VA
County Stafford
Zoning PD1
Rooms
Other Rooms Living Room, Dining Room, Primary Bedroom, Bedroom 2, Bedroom 3, Bedroom 4, Bedroom 5, Kitchen, Family Room, Foyer, Office, Recreation Room, Bathroom 1, Bathroom 3, Primary Bathroom, Half Bath
Basement Full, Walkout Level
Interior
Interior Features Carpet, Crown Moldings, Ceiling Fan(s), Pantry, Kitchen - Island, Bathroom - Soaking Tub, Recessed Lighting, Walk-in Closet(s), Kitchen - Efficiency, Primary Bath(s), Upgraded Countertops, Kitchen - Table Space, Wood Floors, Bathroom - Tub Shower
Hot Water Natural Gas
Heating Forced Air
Cooling Ceiling Fan(s), Central A/C
Flooring Carpet, Hardwood, Luxury Vinyl Plank
Fireplaces Number 1
Fireplaces Type Stone, Mantel(s), Gas/Propane
Equipment Washer, Dryer, Oven/Range - Gas, Refrigerator, Icemaker, Built-In Microwave, Dishwasher, Disposal
Fireplace Y
Appliance Washer, Dryer, Oven/Range - Gas, Refrigerator, Icemaker, Built-In Microwave, Dishwasher, Disposal
Heat Source Natural Gas, Electric
Laundry Main Floor, Dryer In Unit, Washer In Unit
Exterior
Exterior Feature Deck(s), Patio(s)
Parking Features Other, Garage - Front Entry, Garage Door Opener
Garage Spaces 2.0
Fence Fully, Wood, Rear
Amenities Available Pool - Outdoor, Tennis Courts, Tot Lots/Playground, Jog/Walk Path
Water Access N
Accessibility None
Porch Deck(s), Patio(s)
Attached Garage 2
Total Parking Spaces 2
Garage Y
Building
Lot Description Corner, Front Yard, Landscaping, Private, Rear Yard, Secluded
Story 3
Foundation Other
Sewer Public Sewer
Water Public
Architectural Style Colonial
Level or Stories 3
Additional Building Above Grade, Below Grade
Structure Type Vaulted Ceilings
New Construction N
Schools
Elementary Schools Park Ridge
Middle Schools Rodney E Thompson
High Schools North Stafford
School District Stafford County Public Schools
Others
Senior Community No
Tax ID 20S 14 722
Ownership Fee Simple
SqFt Source 3641
Security Features Electric Alarm
Horse Property N
Special Listing Condition Standard
Virtual Tour https://listings.cynthiajamesphotography.com/videos/01998091-8c4b-7303-ae0b-b038650c19de

GET MORE INFORMATION

REALTOR® | Lic# 0225249352






