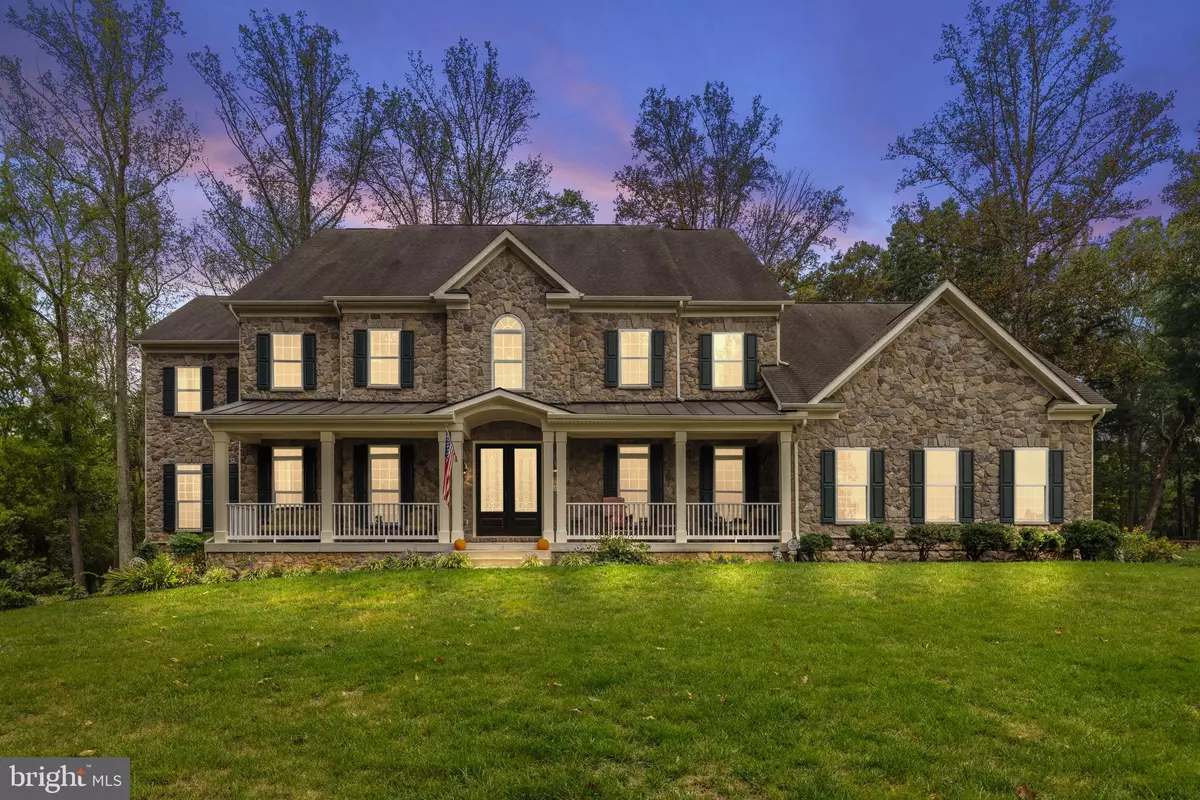
5 Beds
7 Baths
9,892 SqFt
5 Beds
7 Baths
9,892 SqFt
Key Details
Property Type Single Family Home
Sub Type Detached
Listing Status Active
Purchase Type For Sale
Square Footage 9,892 sqft
Price per Sqft $384
Subdivision Evergreen
MLS Listing ID VALO2107164
Style Colonial
Bedrooms 5
Full Baths 5
Half Baths 2
HOA Fees $170/mo
HOA Y/N Y
Abv Grd Liv Area 6,804
Year Built 2014
Available Date 2025-09-22
Annual Tax Amount $18,781
Tax Year 2025
Lot Size 33.490 Acres
Acres 33.49
Property Sub-Type Detached
Source BRIGHT
Property Description
Discover your own private sanctuary on this breathtaking 33.49-acre estate at 22011 Beaverdam Drive in prestigious Evergreen Village, where luxury meets tranquility in one of Ashburn's most coveted locations.
This extraordinary property offers the ultimate in privacy and space, approached via a long, paved and lighted, private driveway that winds away from the main subdivision road, instantly transporting you to your own secluded world where no additional single-family homes can never be built, ensuring your peaceful retreat remains undisturbed for generations to come.
The magnificent main residence offers an extraordinary 9,800 square feet of living space across multiple levels, featuring 5 spacious bedrooms each with its own en suite, full bathroom, and each bedroom has its own, spacious, walk-in closet! The luxurious Primary Bedroom Suite includes an attached sitting room or office space perfect for a private retreat, as well as a dedicated walk-in shoe closet in addition to the spacious walk-in clothes closet. You'll feel as if you are in the lap of luxury with a beverage fridge and wet bar in the dressing room area to grab your favorite beverage and head to the extra deep soaking tub in the primary bathroom suite!
The gourmet kitchen is a chef's dream with all Viking appliances: a full refrigerator, microwave, 2 ovens, a warming oven and 2 wine coolers. The kitchen opens to a great room with stone fireplace, plenty of windows and a coffered ceiling with a fine architectural touch. Designed for both grand entertaining and comfortable family living, the home boasts a large sun-drenched sunroom ideal for morning coffee or evening relaxation, a main level office featuring floor-to-ceiling built-in bookshelves and a massive finished basement complete with full-size wet bar for entertaining, all complemented by a 4-car attached garage with finished attic providing abundant storage. Above-garage space is large enough to finish as another bedroom, office or gathering area.
The outdoor spaces are equally impressive with extensive hardscaping, beautiful Trex decking and patio areas designed for entertaining, while the remarkable 33+ acres serve as a playground for outdoor enthusiasts with over 300 mature trees thoughtfully planted across the property including 40 magnificent state trees, 5 acres of cleared land perfect for chicken coops, gardens, or hobby farming, cleared ATV trails winding throughout the wooded acreage, and walking paths through mature forest areas with potential for barns and outbuildings.
Owners added almost $400K of upgrades, updates.
Approximately 10-15 minutes to Dulles International Airport, Ashburn Metro Station and the Dulles Toll Road. Nearby are the historic town of Leesburg, Leesburg Outlet Shopping, Dulles Town Center and more!
Location
State VA
County Loudoun
Zoning PDRV
Rooms
Other Rooms Living Room, Dining Room, Primary Bedroom, Sitting Room, Bedroom 2, Bedroom 3, Bedroom 4, Kitchen, Game Room, Family Room, Foyer, Sun/Florida Room, Exercise Room, Mud Room, Other, Office, Storage Room, Bathroom 2, Bathroom 3, Primary Bathroom, Full Bath, Additional Bedroom
Basement Rear Entrance, Interior Access, Heated, Partially Finished
Interior
Interior Features 2nd Kitchen, Attic, Bar, Bathroom - Soaking Tub, Bathroom - Stall Shower, Bathroom - Tub Shower, Bathroom - Walk-In Shower, Breakfast Area, Butlers Pantry, Ceiling Fan(s), Chair Railings, Crown Moldings, Curved Staircase, Dining Area, Double/Dual Staircase, Family Room Off Kitchen, Floor Plan - Open, Formal/Separate Dining Room, Kitchen - Eat-In, Kitchen - Gourmet, Kitchen - Island, Kitchenette, Pantry, Primary Bath(s), Recessed Lighting, Store/Office, Upgraded Countertops, Wainscotting, Walk-in Closet(s), Wet/Dry Bar, Window Treatments, Wood Floors, Other
Hot Water Natural Gas
Heating Forced Air
Cooling Central A/C
Flooring Carpet, Engineered Wood, Hardwood
Fireplaces Number 1
Fireplaces Type Gas/Propane, Mantel(s), Stone
Equipment Built-In Microwave, Built-In Range, Dishwasher, Disposal, Dryer, Extra Refrigerator/Freezer, Icemaker, Microwave, Oven - Wall, Oven/Range - Gas, Range Hood, Refrigerator, Stainless Steel Appliances, Washer, Water Heater
Furnishings No
Fireplace Y
Window Features Screens,Transom
Appliance Built-In Microwave, Built-In Range, Dishwasher, Disposal, Dryer, Extra Refrigerator/Freezer, Icemaker, Microwave, Oven - Wall, Oven/Range - Gas, Range Hood, Refrigerator, Stainless Steel Appliances, Washer, Water Heater
Heat Source Natural Gas
Laundry Dryer In Unit, Upper Floor, Washer In Unit
Exterior
Exterior Feature Deck(s), Patio(s), Roof, Balcony
Parking Features Additional Storage Area, Built In, Garage Door Opener, Inside Access, Garage - Side Entry
Garage Spaces 10.0
Utilities Available Cable TV
Water Access N
View Garden/Lawn, Trees/Woods
Roof Type Architectural Shingle
Street Surface Paved
Accessibility None
Porch Deck(s), Patio(s), Roof, Balcony
Attached Garage 4
Total Parking Spaces 10
Garage Y
Building
Lot Description Backs to Trees, Cleared, Front Yard, Hunting Available, Irregular, Landscaping, No Thru Street, Open, Partly Wooded, Private, Rear Yard, Road Frontage, Secluded, SideYard(s), Stream/Creek, Trees/Wooded
Story 2
Foundation Concrete Perimeter
Above Ground Finished SqFt 6804
Sewer Septic = # of BR
Water Public
Architectural Style Colonial
Level or Stories 2
Additional Building Above Grade, Below Grade
Structure Type 2 Story Ceilings,Cathedral Ceilings,Dry Wall,Tray Ceilings,Vaulted Ceilings
New Construction N
Schools
Elementary Schools Creighton'S Corner
Middle Schools Eagle Ridge
High Schools Briar Woods
School District Loudoun County Public Schools
Others
Senior Community No
Tax ID 241400021000
Ownership Fee Simple
SqFt Source 9892
Security Features Carbon Monoxide Detector(s),Electric Alarm,Exterior Cameras,Fire Detection System,Main Entrance Lock,Security System,Smoke Detector
Acceptable Financing Conventional, VA
Listing Terms Conventional, VA
Financing Conventional,VA
Special Listing Condition Standard

GET MORE INFORMATION

REALTOR® | Lic# 0225249352






