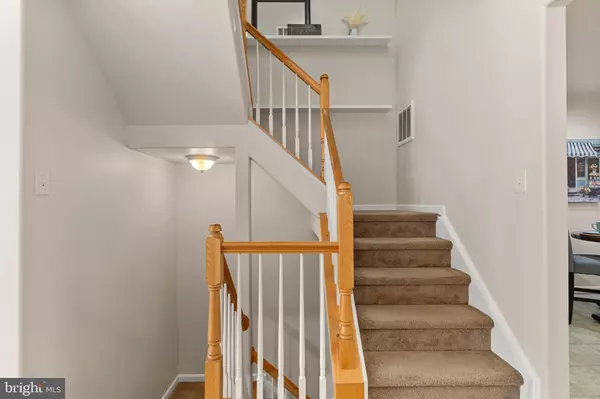
3 Beds
4 Baths
2,320 SqFt
3 Beds
4 Baths
2,320 SqFt
Open House
Sat Sep 20, 12:00pm - 2:00pm
Key Details
Property Type Townhouse
Sub Type Interior Row/Townhouse
Listing Status Active
Purchase Type For Sale
Square Footage 2,320 sqft
Price per Sqft $135
Subdivision Belmont At Carmel Church
MLS Listing ID VACV2008828
Style Unit/Flat
Bedrooms 3
Full Baths 2
Half Baths 2
HOA Fees $72/mo
HOA Y/N Y
Year Built 2006
Available Date 2025-09-17
Annual Tax Amount $1,590
Tax Year 2024
Property Sub-Type Interior Row/Townhouse
Source BRIGHT
Property Description
This beautifully maintained 3-bedroom, 2 full bath, 2 half bath townhome offers over 2,300 sq. ft. of flexible living space designed for both relaxation and entertaining.
The main level features a bright and open living room, complete with custom shelving that adds both charm and functionality. A versatile dining area can easily double as a home office, while the eat-in breakfast nook provides a cozy space for casual meals.
Upstairs, the primary suite is generously sized with its own private en suite, while the additional bedrooms offer comfort for family or guests. Thoughtful touches like faux wood blinds throughout add style and ease while the primary walk-in closet offers a custom organization system you didn't know you needed until now!
The lower level is a standout, featuring a kitchenette—perfect for game day spreads, holiday gatherings, or movie nights. Step right out to the fenced backyard, ideal for kids or pets, or enjoy your morning coffee on the back deck overlooking the trees and listening to nature talk!
Practical updates and care make this home worry-free: a new roof in 2021, annual system maintenance, and a well-kept yard all speak to the pride of ownership.
Located walking distance to the park, just minutes from I-95, and only 10 minutes to historic Bowling Green, this home delivers the best of both convenience and community.
Don't miss the chance to make this townhome yours—where space, comfort, and location all come together!
Location
State VA
County Caroline
Zoning PRD
Rooms
Other Rooms Bedroom 2, Bedroom 3, Bedroom 1, Bathroom 1, Bathroom 2, Half Bath
Basement Other, Walkout Level, Rear Entrance, Fully Finished
Main Level Bedrooms 3
Interior
Interior Features 2nd Kitchen, Kitchenette
Hot Water Natural Gas
Heating Forced Air
Cooling Central A/C
Flooring Laminated, Carpet
Fireplaces Number 1
Fireplace Y
Heat Source Natural Gas
Exterior
Garage Spaces 2.0
Water Access N
Roof Type Composite
Accessibility None
Total Parking Spaces 2
Garage N
Building
Story 3
Foundation Concrete Perimeter
Sewer Public Sewer
Water Public
Architectural Style Unit/Flat
Level or Stories 3
Additional Building Above Grade, Below Grade
Structure Type 9'+ Ceilings,Dry Wall
New Construction N
Schools
Elementary Schools Madison
Middle Schools Caroline
High Schools Caroline
School District Caroline County Public Schools
Others
Senior Community No
Tax ID 82A-5-268
Ownership Fee Simple
SqFt Source Estimated
Special Listing Condition Standard

GET MORE INFORMATION

REALTOR® | Lic# 0225249352






