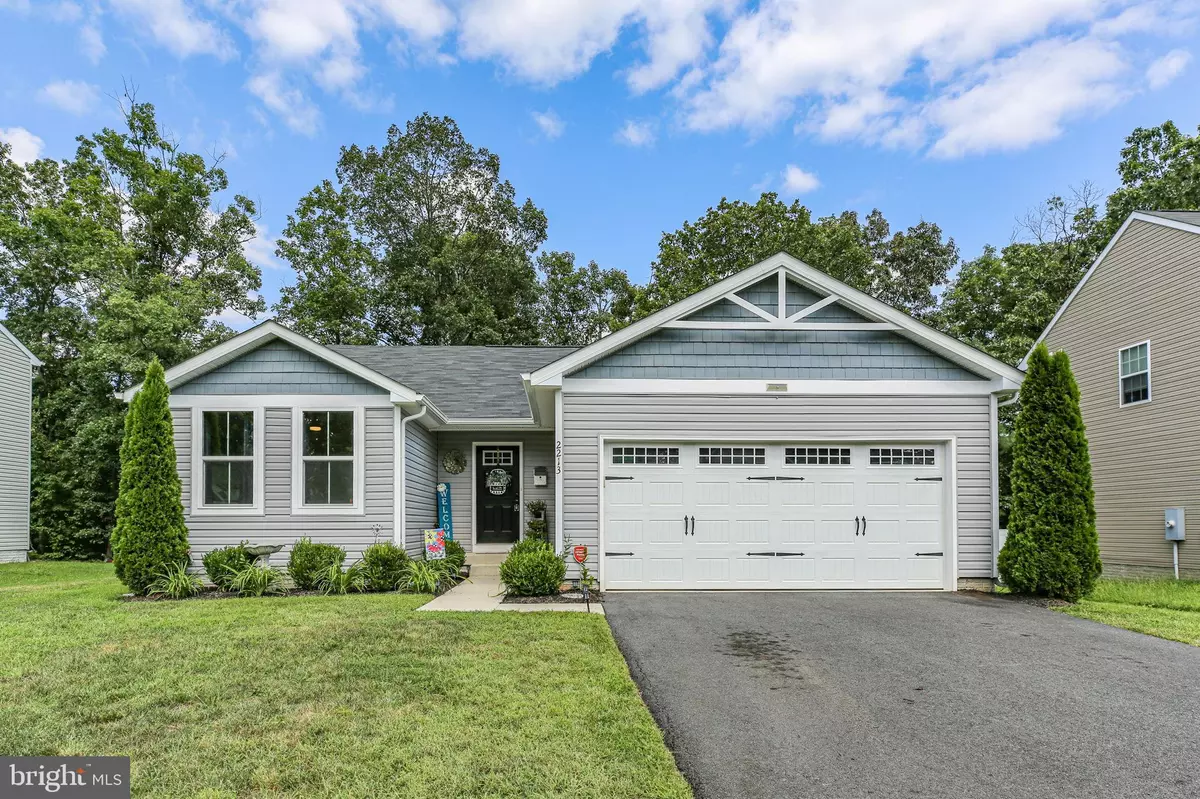3 Beds
2 Baths
1,352 SqFt
3 Beds
2 Baths
1,352 SqFt
OPEN HOUSE
Sun Aug 17, 1:00pm - 3:00pm
Key Details
Property Type Single Family Home
Sub Type Detached
Listing Status Coming Soon
Purchase Type For Sale
Square Footage 1,352 sqft
Price per Sqft $306
Subdivision Wilderness Shores
MLS Listing ID VAOR2010438
Style Ranch/Rambler
Bedrooms 3
Full Baths 2
HOA Fees $10/qua
HOA Y/N Y
Abv Grd Liv Area 1,352
Year Built 2018
Available Date 2025-08-14
Annual Tax Amount $2,025
Tax Year 2022
Lot Size 10,454 Sqft
Acres 0.24
Property Sub-Type Detached
Source BRIGHT
Property Description
Location
State VA
County Orange
Zoning R2
Rooms
Other Rooms Living Room, Bedroom 2, Bedroom 3, Kitchen, Bedroom 1, Bathroom 1, Bathroom 2
Basement Other, Rough Bath Plumb, Unfinished, Space For Rooms
Main Level Bedrooms 3
Interior
Interior Features Ceiling Fan(s), Bathroom - Walk-In Shower, Bathroom - Tub Shower, Floor Plan - Open, Kitchen - Eat-In, Walk-in Closet(s)
Hot Water Electric
Heating Heat Pump(s)
Cooling Central A/C, Heat Pump(s)
Flooring Luxury Vinyl Plank, Carpet
Inclusions Built In Microwave, Ceiling Fans, Washer, Dryer, Garbage Disposal, Dishwasher, Cooktop, Garage Door Opener, Garage Door Remotes, Refrigerator, Ice Maker, Stove/Range, Sump Pump, Curtain Rods
Equipment Built-In Microwave, Cooktop, Dishwasher, Disposal, Dryer, Oven/Range - Electric, Refrigerator, Washer
Fireplace N
Window Features Energy Efficient,Vinyl Clad
Appliance Built-In Microwave, Cooktop, Dishwasher, Disposal, Dryer, Oven/Range - Electric, Refrigerator, Washer
Heat Source Electric
Laundry Main Floor
Exterior
Parking Features Garage - Front Entry
Garage Spaces 6.0
Utilities Available Cable TV Available, Multiple Phone Lines, Electric Available, Under Ground
Amenities Available Pool - Outdoor, Club House, Community Center, Jog/Walk Path, Tot Lots/Playground, Swimming Pool, Water/Lake Privileges
View Y/N N
Water Access N
Roof Type Shingle
Accessibility None
Attached Garage 2
Total Parking Spaces 6
Garage Y
Private Pool N
Building
Story 2
Foundation Brick/Mortar, Concrete Perimeter
Sewer Public Sewer
Water Public
Architectural Style Ranch/Rambler
Level or Stories 2
Additional Building Above Grade, Below Grade
New Construction N
Schools
Elementary Schools Locust Grove
Middle Schools Locust Grove
High Schools Orange County
School District Orange County Public Schools
Others
Pets Allowed N
HOA Fee Include Pool(s),Management
Senior Community No
Tax ID 012B000000074R
Ownership Fee Simple
SqFt Source Estimated
Horse Property N
Special Listing Condition Standard
Virtual Tour https://my.matterport.com/show/?m=aMw2BMyq5SC&brand=0&mls=1&

GET MORE INFORMATION
REALTOR® | Lic# 0225249352






