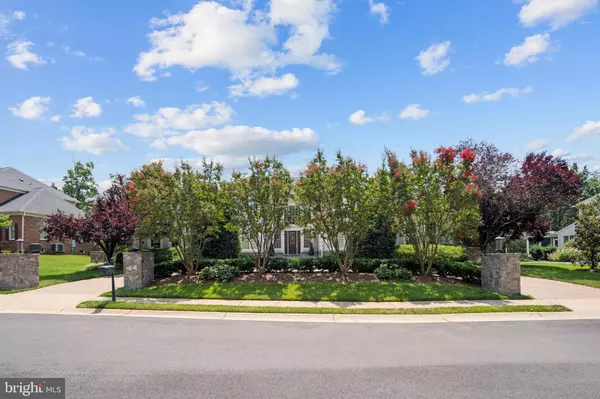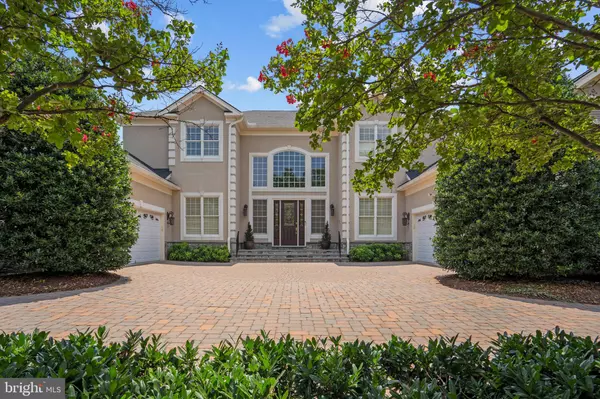6 Beds
7 Baths
10,341 SqFt
6 Beds
7 Baths
10,341 SqFt
Key Details
Property Type Single Family Home
Sub Type Detached
Listing Status Coming Soon
Purchase Type For Sale
Square Footage 10,341 sqft
Price per Sqft $289
Subdivision Belmont Country Club
MLS Listing ID VALO2103588
Style Colonial
Bedrooms 6
Full Baths 5
Half Baths 2
HOA Fees $36/mo
HOA Y/N Y
Abv Grd Liv Area 6,564
Year Built 2007
Available Date 2025-09-01
Annual Tax Amount $18,434
Tax Year 2025
Lot Size 0.540 Acres
Acres 0.54
Property Sub-Type Detached
Source BRIGHT
Property Description
Nestled in the gated Belmont Country Club community, this custom semi‑built estate sits on approximately 0.54 acres with impressive views of a golf course and serene lake from the upper‑level terrace.
Spacious luxury living across two family entertainment floors and finished lower basement. See the
spectacular outdoor spaces: Designed for entertaining with a salt‑water pool and spa, expansive patio and hardscape, screened porch, plus a veranda with outdoor kitchen and wood‑burning fireplace.
Stunning Interiors include rich travertine and hardwood flooring, soaring ceilings, custom moldings, a grand foyer with butterfly staircases, and a double‑sided fireplace linking the family room and kitchen. The gourmet kitchen is equipped with commercial-grade stainless steel appliances, a center island, a pantry and opens to the family room. The versatile main level living includes a second primary suite, extensive built-ins, and a solarium party/music room with a built-in bar. Must see in person to appreciate the beauty of this magnificent home.
Amenities Galore: Finished four-car garage; professionally designed multi-level theater, full dance floor, designer decor, and impeccable, move-in ready condition with over $500k in builder upgrades.
Location
State VA
County Loudoun
Zoning PDH4
Rooms
Other Rooms Dining Room, Primary Bedroom, Sitting Room, Bedroom 3, Bedroom 4, Bedroom 5, Kitchen, Family Room, Bedroom 1, Sun/Florida Room, Great Room
Basement Sump Pump, Fully Finished, Windows, Walkout Stairs, Improved, Connecting Stairway, Rear Entrance, Poured Concrete
Main Level Bedrooms 1
Interior
Hot Water 60+ Gallon Tank, Electric, Multi-tank, Natural Gas
Heating Heat Pump(s)
Cooling Central A/C, Ceiling Fan(s), Zoned
Flooring Carpet, Hardwood, Stone
Fireplaces Number 3
Fireplace Y
Heat Source Natural Gas
Exterior
Parking Features Garage - Side Entry, Garage Door Opener
Garage Spaces 8.0
Pool Fenced, Saltwater
Amenities Available Club House, Common Grounds, Fitness Center, Gated Community, Golf Course Membership Available, Jog/Walk Path, Picnic Area, Tennis Courts, Basketball Courts, Swimming Pool, Tot Lots/Playground
Water Access N
View Golf Course, Lake, Panoramic, Scenic Vista, Trees/Woods, Water
Roof Type Asphalt
Accessibility 32\"+ wide Doors
Attached Garage 4
Total Parking Spaces 8
Garage Y
Building
Lot Description Backs to Trees, Cul-de-sac, Front Yard, Landscaping, No Thru Street, Partly Wooded, Poolside, Private, Rear Yard, Trees/Wooded
Story 3
Foundation Block, Concrete Perimeter, Brick/Mortar
Sewer Public Septic
Water Public
Architectural Style Colonial
Level or Stories 3
Additional Building Above Grade, Below Grade
New Construction N
Schools
Elementary Schools Newton-Lee
Middle Schools Belmont Ridge
High Schools Riverside
School District Loudoun County Public Schools
Others
Pets Allowed Y
HOA Fee Include Cable TV,Trash,Snow Removal,Lawn Maintenance,High Speed Internet,Lawn Care Side,Lawn Care Rear,Lawn Care Front,Security Gate,Pool(s),Recreation Facility
Senior Community No
Tax ID 115208803000
Ownership Fee Simple
SqFt Source Assessor
Acceptable Financing Cash, Conventional, FHA
Horse Property N
Listing Terms Cash, Conventional, FHA
Financing Cash,Conventional,FHA
Special Listing Condition Standard
Pets Allowed Cats OK, Dogs OK

GET MORE INFORMATION
REALTOR® | Lic# 0225249352






