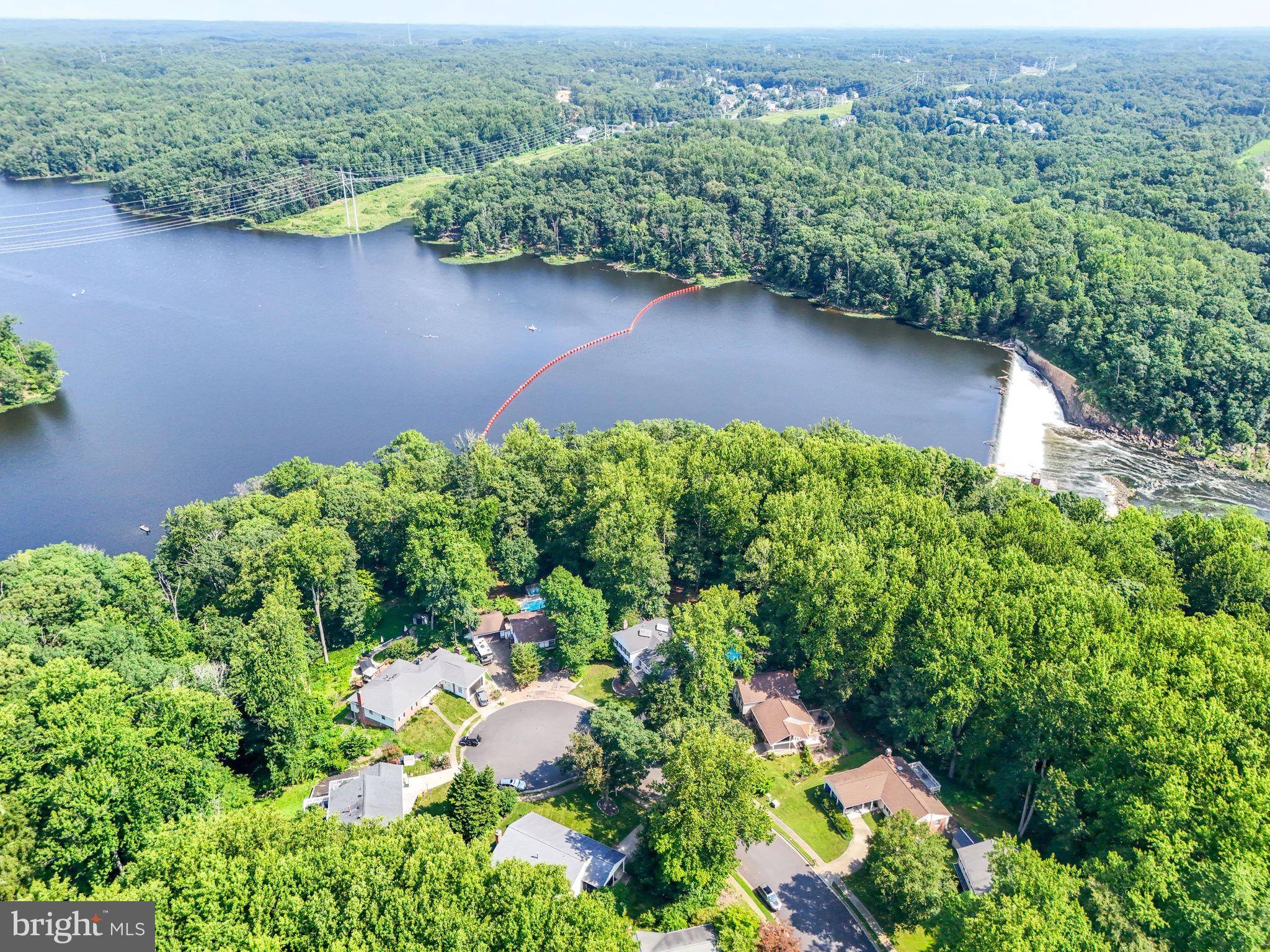5 Beds
3 Baths
2,378 SqFt
5 Beds
3 Baths
2,378 SqFt
Key Details
Property Type Single Family Home
Sub Type Detached
Listing Status Coming Soon
Purchase Type For Sale
Square Footage 2,378 sqft
Price per Sqft $288
Subdivision Lake Ridge
MLS Listing ID VAPW2099334
Style Ranch/Rambler
Bedrooms 5
Full Baths 3
HOA Y/N N
Abv Grd Liv Area 1,616
Year Built 1971
Available Date 2025-07-23
Annual Tax Amount $5,523
Tax Year 2025
Lot Size 0.390 Acres
Acres 0.39
Property Sub-Type Detached
Source BRIGHT
Property Description
Welcome to this spacious and updated 5-bedroom, 3 full bathroom ranch-style home tucked away on a peaceful cul-de-sac in the heart of highly desirable Lake Ridge. Featuring a fully finished walkout basement, this home offers exceptional space, comfort, and flexibility for living, entertaining, or working from home.
Step inside to find a bright, open layout filled with natural light, refinished oak stairs, and engineered hardwood and hardwood flooring throughout much of the main level. The kitchen has been tastefully updated with quartz countertops, modern appliances (including a 2023 refrigerator), and offers plenty of space for cooking and gathering.
The generously sized recreation room in the lower level features a pellet stove, tons of storage, and room to expand, along with a convenient laundry chute.
Major updates for peace of mind include:
Roof (2017)
Windows (2005)
Chimney liner and pellet stove
Lennox HVAC system (2024)
A.O. Smith Hot Water Heater (2024)
Entire electric panel replacement
New main water line
Added blown insulation in attic for energy efficiency
Enjoy privacy, nature views, and the tranquility of this quiet setting — all with no HOA restrictions. Located within top-rated schools, and just minutes to historic Occoquan, VRE stations, and commuter lots. Convenient access to Stonebridge at Potomac Town Center and Potomac Mills — both less than 6 miles away — offering fantastic dining, shopping, and entertainment.
Don't miss this rare opportunity to own a move-in ready home in one of Northern Virginia's most convenient and desirable neighborhoods!
Location
State VA
County Prince William
Zoning RPC
Rooms
Other Rooms Living Room, Dining Room, Primary Bedroom, Bedroom 2, Bedroom 3, Bedroom 4, Bedroom 5, Kitchen, Basement, Recreation Room
Basement Walkout Level, Partially Finished
Main Level Bedrooms 4
Interior
Interior Features Breakfast Area, Kitchen - Table Space, Dining Area, Window Treatments, Wood Floors, Stove - Wood, Floor Plan - Open
Hot Water Natural Gas
Heating Forced Air
Cooling Central A/C
Flooring Hardwood, Engineered Wood
Fireplaces Number 1
Fireplaces Type Flue for Stove
Equipment Dishwasher, Disposal, Exhaust Fan, Oven/Range - Gas, Refrigerator, Built-In Microwave, Dryer, Washer, Icemaker
Fireplace Y
Window Features Double Pane
Appliance Dishwasher, Disposal, Exhaust Fan, Oven/Range - Gas, Refrigerator, Built-In Microwave, Dryer, Washer, Icemaker
Heat Source Natural Gas
Laundry Lower Floor
Exterior
Exterior Feature Deck(s)
Garage Spaces 3.0
Utilities Available Cable TV Available, Under Ground
Water Access N
Roof Type Asphalt
Accessibility None
Porch Deck(s)
Total Parking Spaces 3
Garage N
Building
Lot Description Backs - Parkland, Cul-de-sac, Trees/Wooded
Story 2
Foundation Slab
Sewer Public Sewer
Water Public
Architectural Style Ranch/Rambler
Level or Stories 2
Additional Building Above Grade, Below Grade
New Construction N
Schools
Elementary Schools Rockledge
Middle Schools Lake Ridge
High Schools Woodbridge
School District Prince William County Public Schools
Others
Senior Community No
Tax ID 8393-17-6144
Ownership Fee Simple
SqFt Source Assessor
Acceptable Financing Conventional, FHA, Seller Financing, VA, VHDA
Listing Terms Conventional, FHA, Seller Financing, VA, VHDA
Financing Conventional,FHA,Seller Financing,VA,VHDA
Special Listing Condition Standard

GET MORE INFORMATION
REALTOR® | Lic# 0225249352






