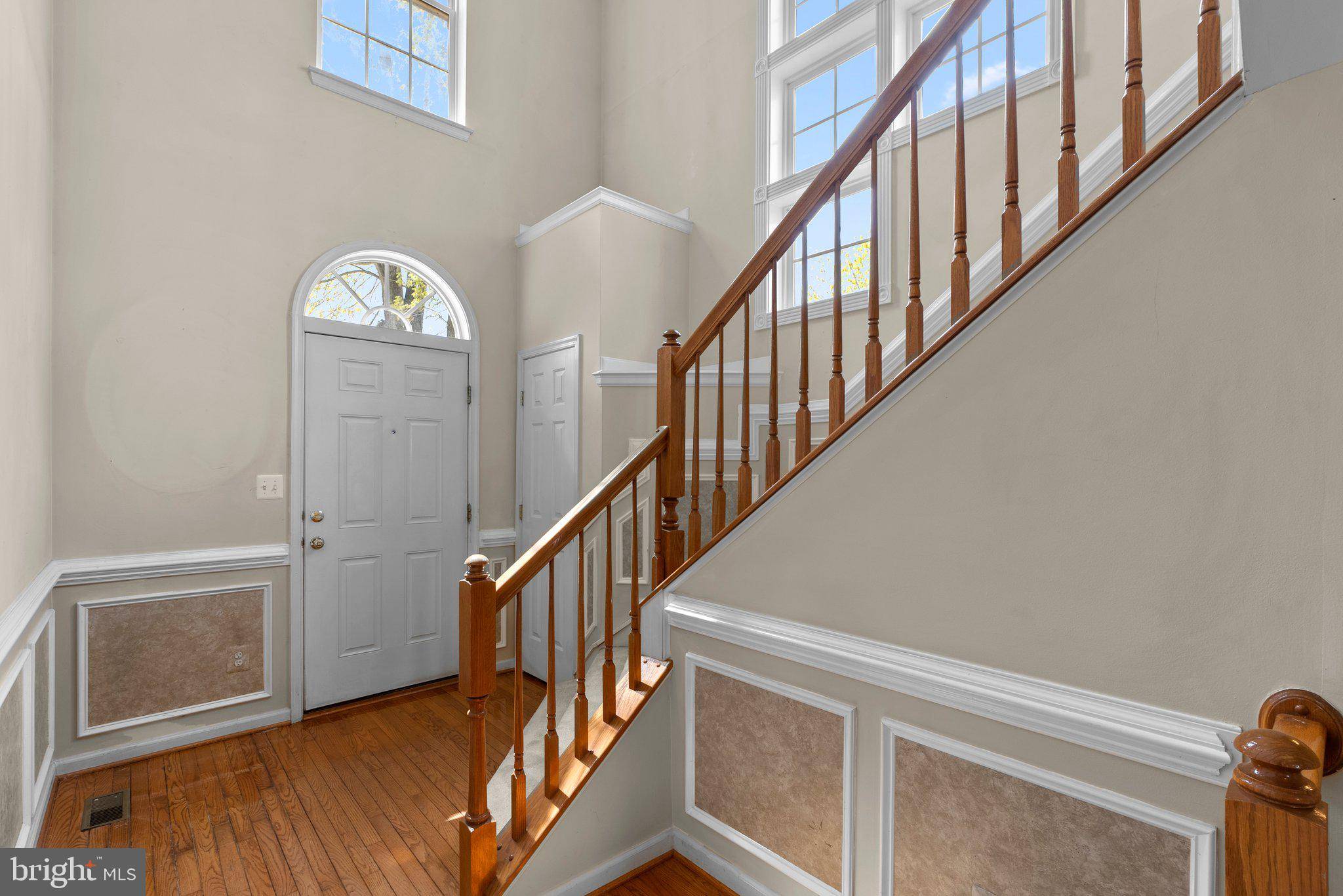5 Beds
4 Baths
3,632 SqFt
5 Beds
4 Baths
3,632 SqFt
OPEN HOUSE
Sat Apr 12, 2:00pm - 4:00pm
Key Details
Property Type Single Family Home
Sub Type Detached
Listing Status Active
Purchase Type For Sale
Square Footage 3,632 sqft
Price per Sqft $220
Subdivision Somerset
MLS Listing ID VAPW2091516
Style Colonial
Bedrooms 5
Full Baths 3
Half Baths 1
HOA Fees $100/mo
HOA Y/N Y
Abv Grd Liv Area 2,632
Originating Board BRIGHT
Year Built 2003
Annual Tax Amount $6,570
Tax Year 2025
Lot Size 5,863 Sqft
Acres 0.13
Property Sub-Type Detached
Property Description
As you enter, you will be greeted by an open Two Story Foyer with many transom windows leading into the living area, freshly painted main floor with impressive view of the Great Room custom fireplace. The Formal Dining Rooms showcases extravagant custom design details and marble tile floors that continue throughout the main level.
The heart of this home is the Gourmet Kitchen which is a chef and entertainer's dream. It features the stunning Quartz Countertops, a Large Island, Gas Stove, Upscale Stainless Steel Appliance and Cabinetry. The Open Concept adjoining the Kitchen and Breakfast Areas seamlessly connects to the Great Room with a spectacular fireplace, making it perfect for gatherings.
The Main Level also includes a private Office Space/Library/5th Bedroom and Powder Room with access to the 2-car Garage.
From the Great Room, easy access to a huge deck with Built-in BBQ Grill and Designer's Garden ideal for entertaining.
Upper Level features the luxurious Primary Bedroom Retreat with space for sitting and a luxury Bathroom featuring Shower and Soaking Tub on ceramic tile floors, three roomy Bedrooms and a huge Bathroom as well as the Laundry Room.
The Fully Finished Lower Level adds even more living space and versatility to this home. It includes a spacious Recreation Room, Home Theater, Game Room, Full Bathroom and additional room for many possibilities. This level provides ample space for entertaining, hobbies or even a home gym.
The residence conveys a thoughtful selection of items for your convenience. The yard provides opportunities for outdoor enjoyment, making this home an ideal setting for a variety of lifestyles and needs.
Residents enjoy easy access to Washington, D.C. while coming home to the nature with 5 miles of private walking trails and ponds. Welcome Home!
Location
State VA
County Prince William
Zoning R6
Rooms
Basement Fully Finished
Main Level Bedrooms 1
Interior
Hot Water Natural Gas
Heating Hot Water
Cooling Central A/C
Fireplaces Number 1
Fireplace Y
Heat Source Natural Gas
Exterior
Parking Features Garage Door Opener
Garage Spaces 2.0
Water Access N
Accessibility None
Attached Garage 2
Total Parking Spaces 2
Garage Y
Building
Story 3
Foundation Permanent
Sewer Public Sewer
Water Public
Architectural Style Colonial
Level or Stories 3
Additional Building Above Grade, Below Grade
New Construction N
Schools
School District Prince William County Public Schools
Others
Pets Allowed Y
Senior Community No
Tax ID 7397-16-3505
Ownership Fee Simple
SqFt Source Assessor
Special Listing Condition Standard
Pets Allowed Dogs OK, Cats OK

GET MORE INFORMATION
REALTOR® | Lic# 0225249352






