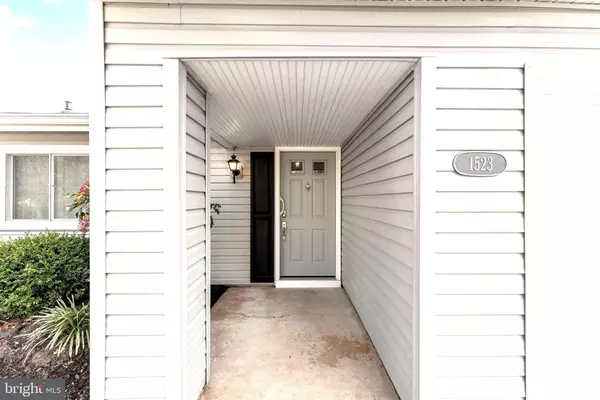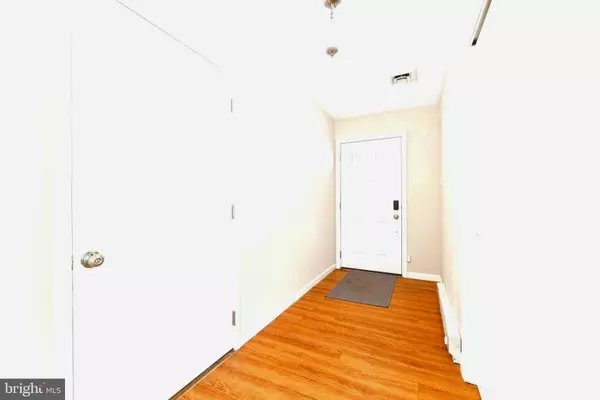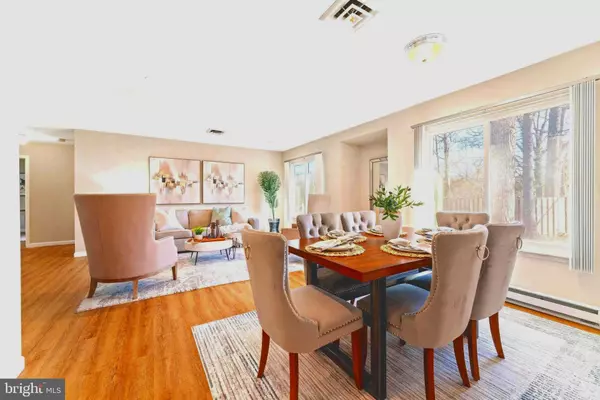3 Beds
2 Baths
1,360 SqFt
3 Beds
2 Baths
1,360 SqFt
OPEN HOUSE
Sun Mar 02, 1:00pm - 3:00pm
Key Details
Property Type Single Family Home
Sub Type Detached
Listing Status Active
Purchase Type For Sale
Square Footage 1,360 sqft
Price per Sqft $503
Subdivision Hiddenbrook
MLS Listing ID VAFX2222094
Style Ranch/Rambler,Traditional
Bedrooms 3
Full Baths 2
HOA Fees $165/ann
HOA Y/N Y
Abv Grd Liv Area 1,360
Originating Board BRIGHT
Year Built 1973
Annual Tax Amount $6,217
Tax Year 2024
Lot Size 9,240 Sqft
Acres 0.21
Property Sub-Type Detached
Property Description
Major upgrades include a roof, windows, gutters, and doors by Thompson Creek (installed 2015-2018), all covered by a 50-year transferable warranty. AC is currently serviced with Serpro. Tru Green services the lawn. The bathrooms have been updated, and recessed lighting has been added to the living room and owner's bedroom. The exterior boasts newer vinyl siding and an oversized two-car garage.
Enjoy the private outdoor space, surrounded by mature trees, perfect for relaxing on the patio. The community offers a clubhouse, walking trails, and an optional pool membership separate from the HOA.
Conveniently located near major shopping centers, Metro access, and the airport, this lovely home is a must-see!
Location
State VA
County Fairfax
Zoning 131
Direction Northwest
Rooms
Other Rooms Bedroom 2, Bedroom 1, Bathroom 1, Bathroom 2, Bathroom 3
Main Level Bedrooms 3
Interior
Interior Features Attic, Bathroom - Tub Shower, Breakfast Area, Combination Dining/Living, Dining Area, Entry Level Bedroom, Floor Plan - Traditional, Kitchen - Eat-In, Kitchen - Island
Hot Water Electric
Heating Baseboard - Electric
Cooling Central A/C, Heat Pump(s)
Flooring Laminated
Equipment Built-In Microwave, Dishwasher, Disposal, Dryer - Electric, Exhaust Fan, Oven - Self Cleaning, Oven - Single, Oven/Range - Electric, Refrigerator, Stove, Stainless Steel Appliances, Washer, Water Heater
Furnishings No
Fireplace N
Window Features Sliding
Appliance Built-In Microwave, Dishwasher, Disposal, Dryer - Electric, Exhaust Fan, Oven - Self Cleaning, Oven - Single, Oven/Range - Electric, Refrigerator, Stove, Stainless Steel Appliances, Washer, Water Heater
Heat Source Electric
Laundry Hookup, Main Floor, Washer In Unit
Exterior
Exterior Feature Patio(s)
Parking Features Garage - Front Entry, Additional Storage Area, Garage Door Opener, Inside Access, Oversized
Garage Spaces 4.0
Utilities Available Electric Available
Amenities Available Club House, Common Grounds, Jog/Walk Path, Tot Lots/Playground
Water Access N
View Street, Trees/Woods
Roof Type Asphalt,Shingle
Street Surface Paved
Accessibility Level Entry - Main
Porch Patio(s)
Road Frontage City/County
Attached Garage 2
Total Parking Spaces 4
Garage Y
Building
Lot Description Backs to Trees, Front Yard
Story 1
Foundation Concrete Perimeter
Sewer Public Sewer, Public Septic
Water Public
Architectural Style Ranch/Rambler, Traditional
Level or Stories 1
Additional Building Above Grade, Below Grade
Structure Type Dry Wall
New Construction N
Schools
High Schools Herndon
School District Fairfax County Public Schools
Others
Pets Allowed N
HOA Fee Include Common Area Maintenance,Snow Removal
Senior Community No
Tax ID 0102 03 0023
Ownership Fee Simple
SqFt Source Assessor
Security Features Smoke Detector
Acceptable Financing Cash, FHA, Conventional
Horse Property N
Listing Terms Cash, FHA, Conventional
Financing Cash,FHA,Conventional
Special Listing Condition Standard

GET MORE INFORMATION
REALTOR® | Lic# 0225249352






