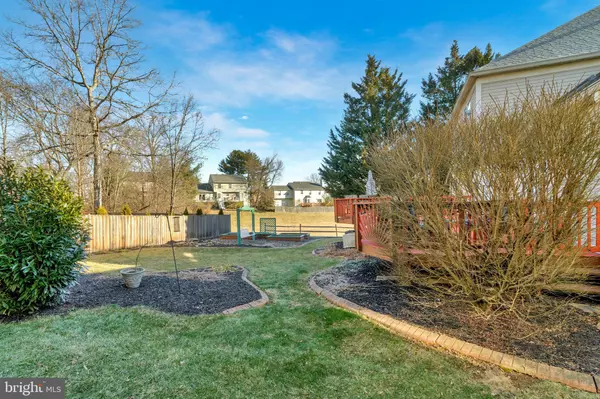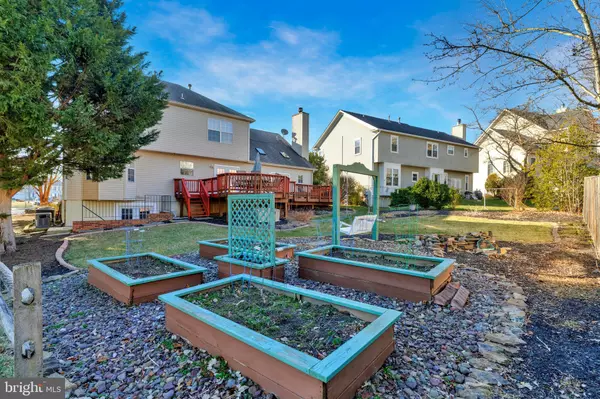4 Beds
5 Baths
3,750 SqFt
4 Beds
5 Baths
3,750 SqFt
OPEN HOUSE
Sat Mar 08, 2:00pm - 4:00pm
Sun Mar 09, 1:00pm - 4:00pm
Key Details
Property Type Single Family Home
Sub Type Detached
Listing Status Coming Soon
Purchase Type For Sale
Square Footage 3,750 sqft
Price per Sqft $273
Subdivision Kingstream
MLS Listing ID VAFX2222446
Style Colonial
Bedrooms 4
Full Baths 4
Half Baths 1
HOA Fees $510/ann
HOA Y/N Y
Abv Grd Liv Area 2,850
Originating Board BRIGHT
Year Built 1990
Annual Tax Amount $9,523
Tax Year 2024
Lot Size 8,724 Sqft
Acres 0.2
Property Sub-Type Detached
Property Description
A few of the many upgrades: Both HVAC units replaced 2020, Washer 2019, pond and water feature in rear yard 2023, primary bathroom update 2017, vinyl siding replaced with Progressive Foam Insulation 2016, Whole Home Generator with Transfer Switch 2016, 30 year Architectural Grade Energy Star Roof 2010, Thompson Creek No Clog Gutter System, French doors replaced 2017.
Kingstream Community has tot lots, basketball courts, walking and jogging trails, outdoor pool and tennis courts. HOA $510 annually.
Unbeatable location with easy access to many major routes of transportation including the Silver Line Metro, Dulles Toll Road, Fairfax County Parkway and Rt 7. Minutes to Reston Towncenter, Loudoun One, Dulles Towncenter.
** Professional Photos Coming**
Open House Saturday March 8th 2-4PM and Sunday March 9th 1-4PM.
Location
State VA
County Fairfax
Zoning 131
Rooms
Other Rooms Living Room, Dining Room, Primary Bedroom, Bedroom 2, Bedroom 3, Bedroom 4, Kitchen, Family Room, Breakfast Room, Exercise Room, Laundry, Office, Recreation Room, Utility Room, Bathroom 2, Bathroom 3, Bonus Room, Primary Bathroom, Full Bath, Half Bath
Basement Shelving, Sump Pump, Walkout Stairs, Daylight, Partial, Heated, Outside Entrance, Full, Improved, Windows, Workshop, Other
Interior
Interior Features Built-Ins, Carpet, Bathroom - Walk-In Shower, Bathroom - Soaking Tub, Laundry Chute, Bathroom - Tub Shower, Breakfast Area, Ceiling Fan(s), Crown Moldings, Dining Area, Family Room Off Kitchen, Formal/Separate Dining Room, Kitchen - Island, Kitchen - Table Space, Primary Bath(s), Recessed Lighting, Upgraded Countertops, Window Treatments, Wood Floors, Chair Railings, Kitchen - Gourmet, Kitchenette, Pantry, Skylight(s), Store/Office, Walk-in Closet(s), Wet/Dry Bar
Hot Water Natural Gas
Heating Forced Air, Programmable Thermostat, Zoned
Cooling Ceiling Fan(s), Central A/C, Programmable Thermostat, Zoned
Flooring Carpet, Hardwood, Ceramic Tile
Fireplaces Number 2
Fireplaces Type Electric, Gas/Propane
Inclusions Lower level TV, beverage refrigerator, outside shed on side of home, built in pond in backyard and all accessories, patio table with chairs and umbrella, second refrigerator in lower level, house back up generator, satelite dish, three shelving units in utility room,
Equipment Cooktop, Cooktop - Down Draft, Dishwasher, Disposal, Extra Refrigerator/Freezer, Icemaker, Microwave, Oven - Double, Refrigerator, Washer, Water Heater, Dryer, Exhaust Fan
Fireplace Y
Window Features Bay/Bow,Skylights
Appliance Cooktop, Cooktop - Down Draft, Dishwasher, Disposal, Extra Refrigerator/Freezer, Icemaker, Microwave, Oven - Double, Refrigerator, Washer, Water Heater, Dryer, Exhaust Fan
Heat Source Natural Gas
Laundry Main Floor
Exterior
Exterior Feature Deck(s)
Parking Features Garage Door Opener, Additional Storage Area, Garage - Front Entry, Inside Access
Garage Spaces 5.0
Amenities Available Basketball Courts, Pool - Outdoor, Tennis Courts, Tot Lots/Playground, Common Grounds, Jog/Walk Path
Water Access N
View Garden/Lawn
Roof Type Architectural Shingle
Accessibility Grab Bars Mod
Porch Deck(s)
Road Frontage City/County
Attached Garage 2
Total Parking Spaces 5
Garage Y
Building
Lot Description Landscaping, Pond, Rear Yard, Adjoins - Open Space, Front Yard, Level
Story 3
Foundation Other
Sewer Public Sewer
Water Public
Architectural Style Colonial
Level or Stories 3
Additional Building Above Grade, Below Grade
Structure Type 2 Story Ceilings
New Construction N
Schools
School District Fairfax County Public Schools
Others
HOA Fee Include Other,Common Area Maintenance,Insurance,Management,Reserve Funds
Senior Community No
Tax ID 0113 17 0530
Ownership Fee Simple
SqFt Source Assessor
Security Features Smoke Detector
Acceptable Financing Cash, Conventional, FHA, VA
Listing Terms Cash, Conventional, FHA, VA
Financing Cash,Conventional,FHA,VA
Special Listing Condition Standard

GET MORE INFORMATION
REALTOR® | Lic# 0225249352






