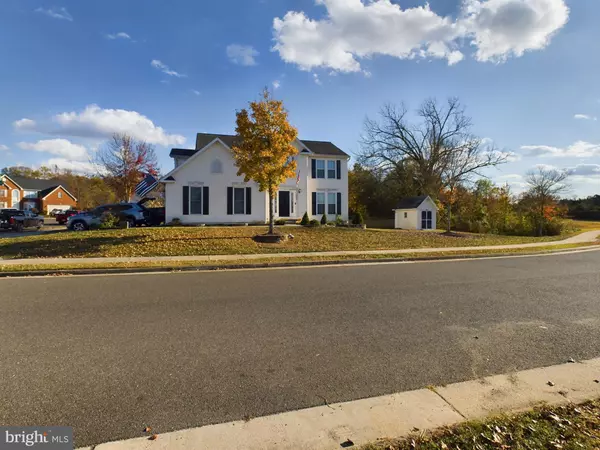
4 Beds
4 Baths
3,076 SqFt
4 Beds
4 Baths
3,076 SqFt
Key Details
Property Type Single Family Home
Sub Type Detached
Listing Status Active
Purchase Type For Sale
Square Footage 3,076 sqft
Price per Sqft $167
Subdivision Riverton
MLS Listing ID VAFQ2014678
Style Colonial
Bedrooms 4
Full Baths 3
Half Baths 1
HOA Fees $100/qua
HOA Y/N Y
Abv Grd Liv Area 2,100
Originating Board BRIGHT
Year Built 2006
Annual Tax Amount $3,595
Tax Year 2022
Lot Size 10,001 Sqft
Acres 0.23
Property Description
Enjoy the elegance of the crown moldings, wood floors, and dedicated dining and living areas. The expansive primary suite includes a sitting area, a large walk-in closet, and a large updated private bath. Additional features include a two-car side-load garage, a rear deck perfect for outdoor gatherings, and a shed for extra storage. The basement is finished with a large rec room with a wet bar and a full bathroom.
The Riverton subdivision in Remington, Virginia, offers a friendly and tranquil residential atmosphere with well-maintained homes and community spaces. Located in Fauquier County, Riverton combines suburban charm with easy access to scenic countryside views, walking trails, and nearby parks. Residents enjoy proximity to local shops, restaurants, and schools, as well as convenient commuting options to nearby cities via major routes.
Don’t miss your opportunity to own this beautiful and spacious home in a highly sought-after community!
Location
State VA
County Fauquier
Zoning R2
Rooms
Other Rooms Living Room, Dining Room, Family Room, Foyer, Laundry, Recreation Room, Half Bath
Basement Heated, Improved, Interior Access, Outside Entrance, Rear Entrance, Walkout Stairs, Connecting Stairway, Full, Windows, Fully Finished
Interior
Interior Features Wood Floors, Window Treatments, Wet/Dry Bar, Walk-in Closet(s), Stove - Pellet, Kitchen - Island, Kitchen - Gourmet, Formal/Separate Dining Room, Floor Plan - Traditional, Family Room Off Kitchen, Ceiling Fan(s), Carpet, Breakfast Area, Bathroom - Tub Shower, Bathroom - Soaking Tub
Hot Water Bottled Gas, Other
Heating Forced Air
Cooling Heat Pump(s)
Flooring Hardwood, Carpet, Ceramic Tile
Equipment Dishwasher, Disposal, Dryer, Icemaker, Microwave, Oven - Self Cleaning, Oven/Range - Electric, Refrigerator, Stainless Steel Appliances, Washer, Water Heater
Furnishings No
Fireplace N
Window Features Screens,Vinyl Clad,Double Pane
Appliance Dishwasher, Disposal, Dryer, Icemaker, Microwave, Oven - Self Cleaning, Oven/Range - Electric, Refrigerator, Stainless Steel Appliances, Washer, Water Heater
Heat Source Propane - Owned
Laundry Has Laundry, Main Floor
Exterior
Garage Built In, Covered Parking, Garage - Side Entry, Garage Door Opener, Inside Access, Oversized
Garage Spaces 10.0
Amenities Available Common Grounds
Waterfront N
Water Access N
Roof Type Asphalt,Architectural Shingle
Street Surface Black Top
Accessibility None
Road Frontage City/County
Attached Garage 2
Total Parking Spaces 10
Garage Y
Building
Lot Description Level
Story 3
Foundation Concrete Perimeter
Sewer Public Sewer
Water Public
Architectural Style Colonial
Level or Stories 3
Additional Building Above Grade, Below Grade
Structure Type Dry Wall
New Construction N
Schools
School District Fauquier County Public Schools
Others
HOA Fee Include Common Area Maintenance
Senior Community No
Tax ID 6887-37-4072
Ownership Fee Simple
SqFt Source Assessor
Security Features Electric Alarm
Acceptable Financing Cash, Conventional, FHA, FNMA, FHVA, VA, USDA
Horse Property N
Listing Terms Cash, Conventional, FHA, FNMA, FHVA, VA, USDA
Financing Cash,Conventional,FHA,FNMA,FHVA,VA,USDA
Special Listing Condition Standard

GET MORE INFORMATION

REALTOR® | Lic# 0225249352






