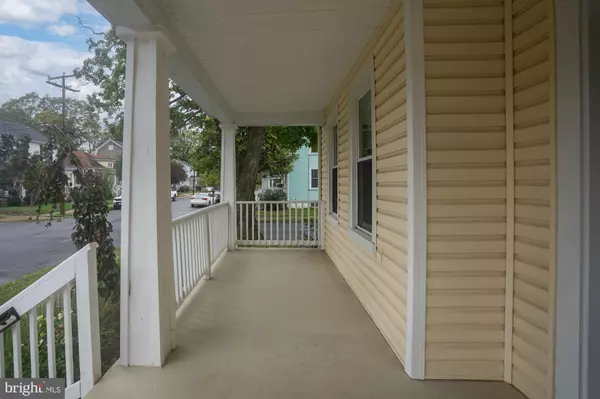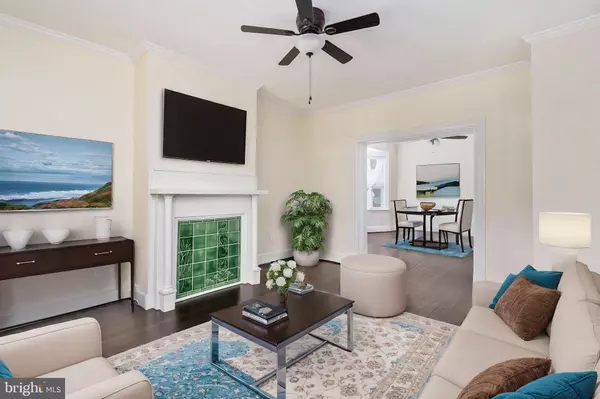
3 Beds
2 Baths
1,584 SqFt
3 Beds
2 Baths
1,584 SqFt
Key Details
Property Type Single Family Home
Sub Type Detached
Listing Status Active
Purchase Type For Sale
Square Footage 1,584 sqft
Price per Sqft $331
Subdivision Fredericksburg City
MLS Listing ID VAFB2006852
Style Colonial
Bedrooms 3
Full Baths 2
HOA Y/N N
Abv Grd Liv Area 1,584
Originating Board BRIGHT
Year Built 1920
Annual Tax Amount $2,816
Tax Year 2022
Lot Size 6,213 Sqft
Acres 0.14
Property Description
Location: Located on a tree-lined street, within walking distance to shops, restaurants, and parks, making it perfect for someone seeking convenience and a vibrant community.
Interior Features:
Living Room: Features crown molding and unique hand-painted tiles, adding character.
Dining Room: Formal space ideal for entertaining.
Kitchen: Updated with granite counters, stainless steel appliances, and gas cooking, providing a modern and functional space.
Primary Bedroom: Includes a balcony for morning relaxation and a large closet. The ensuite bathroom is upgraded with granite counters, double sinks, and ceramic tile.
Additional Bedrooms: Two other spacious bedrooms for family or guests.
Basement: Unfinished, offering potential for expansion.
Exterior and Yard:
Deck and Balcony: Recently built deck (2024), plus a fenced yard with a stamped concrete patio, perfect for outdoor gatherings.
Shed: Secure storage with a locking door.
Upgrades:
New deck and stairs (2024).
Remodeled bathrooms (2019).
New flooring in the kitchen and foyer (2022).
Irrigation system (2022).
New sump pump (2023).
New windows (2016).
30-year roof installed in 2019.
This home combines historical charm with modern comforts, and with several recent updates, it offers a move-in ready appeal.
Location
State VA
County Fredericksburg City
Zoning R4
Rooms
Other Rooms Living Room, Dining Room, Primary Bedroom, Bedroom 2, Kitchen, Basement, Foyer, Laundry, Bathroom 2, Primary Bathroom
Basement Unfinished
Interior
Interior Features Bathroom - Stall Shower, Ceiling Fan(s), Chair Railings, Bathroom - Tub Shower, Crown Moldings, Dining Area, Floor Plan - Traditional, Formal/Separate Dining Room, Upgraded Countertops, Wood Floors
Hot Water Natural Gas
Heating Heat Pump(s)
Cooling Central A/C
Equipment Built-In Microwave, Dishwasher, Dryer - Electric, Refrigerator, Oven/Range - Gas, Disposal, Icemaker
Fireplace N
Window Features Bay/Bow
Appliance Built-In Microwave, Dishwasher, Dryer - Electric, Refrigerator, Oven/Range - Gas, Disposal, Icemaker
Heat Source Electric
Exterior
Fence Wood, Rear
Water Access N
View Garden/Lawn
Accessibility None
Garage N
Building
Lot Description Landscaping
Story 3
Foundation Concrete Perimeter
Sewer Public Sewer
Water Public
Architectural Style Colonial
Level or Stories 3
Additional Building Above Grade, Below Grade
New Construction N
Schools
School District Fredericksburg City Public Schools
Others
Senior Community No
Tax ID 7779-97-7432
Ownership Fee Simple
SqFt Source Estimated
Special Listing Condition Standard

GET MORE INFORMATION

REALTOR® | Lic# 0225249352






