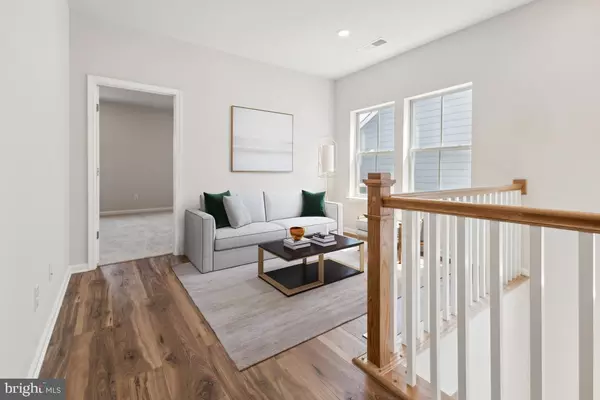
4 Beds
3 Baths
3,122 SqFt
4 Beds
3 Baths
3,122 SqFt
Key Details
Property Type Single Family Home
Sub Type Detached
Listing Status Pending
Purchase Type For Sale
Square Footage 3,122 sqft
Price per Sqft $256
Subdivision Jefferson Square
MLS Listing ID VAMN2007012
Style Craftsman
Bedrooms 4
Full Baths 2
Half Baths 1
HOA Fees $78/mo
HOA Y/N Y
Abv Grd Liv Area 2,632
Originating Board BRIGHT
Year Built 2024
Annual Tax Amount $2,265
Tax Year 2024
Lot Size 4,097 Sqft
Acres 0.09
Lot Dimensions 0.00 x 0.00
Property Description
Enjoy open-concept living with a large, light-filled kitchen & Great Room, and a formal study with French doors for remote working or a playroom.
The chef’s kitchen features stainless steel appliances with gold accents, quartz countertops, a center island, and ample cabinet space for all your culinary needs. Upstairs, the cozy open loft awaits you before entering the primary suite. The generous master bedroom comes with a walk-in closet and an en-suite bathroom featuring a separate vanities and an oversized seated shower with frameless door, showcasing the gorgeous floor to ceiling tile. Three more well-sized bedrooms offer plenty of space for family, guests, or a home office. The beautifully landscaped backyard includes a Trex deck with vinyl railings, perfect for outdoor dining and relaxing, plus a well-maintained lawn for play and leisure.
Enjoy a finished Walkout basement with a versatile space that can be used as a playroom, home gym, or entertainment area. All within walking distance of the Old Town Manassas Historic District, great restaurants, and the train station!
Location
State VA
County Manassas City
Zoning B3.5
Rooms
Other Rooms Primary Bedroom, Bedroom 2, Bedroom 3, Bedroom 4, Kitchen, Foyer, Great Room, Office
Basement Partially Finished, Walkout Level
Interior
Hot Water Natural Gas
Cooling Energy Star Cooling System
Fireplace N
Heat Source Electric
Laundry Upper Floor
Exterior
Exterior Feature Deck(s)
Garage Garage - Front Entry
Garage Spaces 2.0
Amenities Available Common Grounds, Jog/Walk Path, Tot Lots/Playground
Waterfront N
Water Access N
Accessibility None
Porch Deck(s)
Attached Garage 2
Total Parking Spaces 2
Garage Y
Building
Story 3
Foundation Other
Sewer Public Sewer
Water Public
Architectural Style Craftsman
Level or Stories 3
Additional Building Above Grade, Below Grade
Structure Type 9'+ Ceilings
New Construction Y
Schools
School District Manassas City Public Schools
Others
HOA Fee Include Common Area Maintenance,Management,Reserve Funds,Road Maintenance,Snow Removal
Senior Community No
Tax ID 101560087
Ownership Fee Simple
SqFt Source Assessor
Acceptable Financing Conventional, FHA, VA
Listing Terms Conventional, FHA, VA
Financing Conventional,FHA,VA
Special Listing Condition Standard

GET MORE INFORMATION

REALTOR® | Lic# 0225249352






