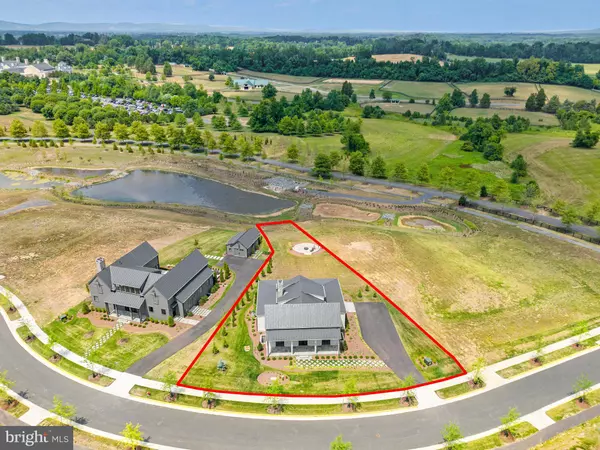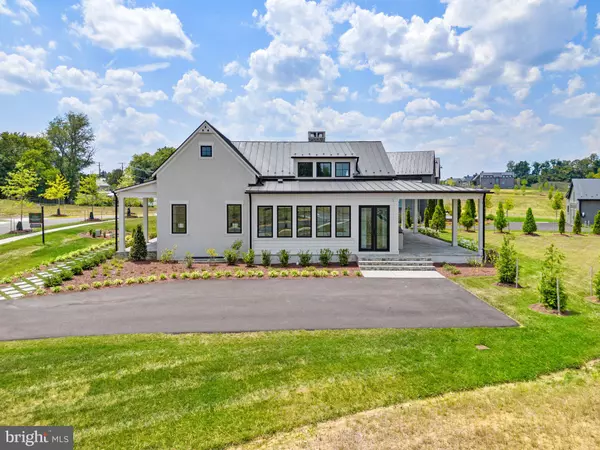
2 Beds
3 Baths
2,334 SqFt
2 Beds
3 Baths
2,334 SqFt
OPEN HOUSE
Sun Nov 24, 12:00pm - 2:30pm
Key Details
Property Type Single Family Home
Sub Type Detached
Listing Status Active
Purchase Type For Sale
Square Footage 2,334 sqft
Price per Sqft $854
Subdivision Residences At Salamander
MLS Listing ID VALO2069474
Style Traditional,Other
Bedrooms 2
Full Baths 2
Half Baths 1
HOA Fees $1,229/mo
HOA Y/N Y
Abv Grd Liv Area 2,143
Originating Board BRIGHT
Year Built 2023
Annual Tax Amount $15,376
Tax Year 2024
Lot Size 0.440 Acres
Acres 0.44
Lot Dimensions 0.00 x 0.00
Property Description
Location
State VA
County Loudoun
Zoning MB:R3
Rooms
Other Rooms Living Room, Primary Bedroom, Bedroom 2, Bedroom 3, Bedroom 4, Kitchen, Family Room, Foyer, Exercise Room, Mud Room, Utility Room, Bathroom 2, Bathroom 3, Primary Bathroom, Full Bath, Half Bath
Main Level Bedrooms 2
Interior
Interior Features Combination Dining/Living, Combination Kitchen/Dining, Combination Kitchen/Living, Dining Area, Entry Level Bedroom, Floor Plan - Open, Kitchen - Gourmet, Kitchen - Island, Pantry, Recessed Lighting, Bathroom - Soaking Tub, Sound System, Bathroom - Stall Shower, Upgraded Countertops, Walk-in Closet(s), Water Treat System, Window Treatments, Wood Floors
Hot Water 60+ Gallon Tank, Electric
Heating Heat Pump - Gas BackUp, Programmable Thermostat, Zoned, Humidifier
Cooling Ceiling Fan(s), Central A/C, Heat Pump(s), Programmable Thermostat, Zoned
Flooring Slate, Hardwood
Fireplaces Number 1
Fireplaces Type Gas/Propane, Insert, Other
Equipment Built-In Microwave, Dishwasher, Disposal, Dryer - Front Loading, Energy Efficient Appliances, Oven/Range - Gas, Range Hood, Refrigerator, Six Burner Stove, Washer - Front Loading, Washer/Dryer Stacked, Water Heater - High-Efficiency
Furnishings Yes
Fireplace Y
Window Features Energy Efficient,Insulated,ENERGY STAR Qualified
Appliance Built-In Microwave, Dishwasher, Disposal, Dryer - Front Loading, Energy Efficient Appliances, Oven/Range - Gas, Range Hood, Refrigerator, Six Burner Stove, Washer - Front Loading, Washer/Dryer Stacked, Water Heater - High-Efficiency
Heat Source Electric, Propane - Owned
Laundry Main Floor, Dryer In Unit, Washer In Unit
Exterior
Exterior Feature Porch(es)
Garage Spaces 4.0
Utilities Available Sewer Available, Under Ground, Water Available, Cable TV Available
Amenities Available Common Grounds, Putting Green, Riding/Stables, Sauna, Spa, Tennis Courts, Recreational Center, Pool - Indoor, Jog/Walk Path, Golf Course Membership Available, Fitness Center, Concierge, Pool - Outdoor
Waterfront N
Water Access N
View Garden/Lawn, Pond, Pasture
Roof Type Metal
Street Surface Paved
Accessibility Doors - Lever Handle(s)
Porch Porch(es)
Road Frontage City/County
Total Parking Spaces 4
Garage N
Building
Lot Description Adjoins - Open Space, Landscaping, Level, Rear Yard, Premium
Story 2
Foundation Concrete Perimeter
Sewer Public Sewer
Water Public
Architectural Style Traditional, Other
Level or Stories 2
Additional Building Above Grade, Below Grade
New Construction N
Schools
Elementary Schools Banneker
Middle Schools Blue Ridge
High Schools Loudoun Valley
School District Loudoun County Public Schools
Others
Pets Allowed Y
HOA Fee Include Common Area Maintenance,Ext Bldg Maint,Lawn Care Front,Lawn Care Rear,Lawn Care Side,Lawn Maintenance,Recreation Facility,Snow Removal,Trash
Senior Community No
Tax ID 538272428000
Ownership Fee Simple
SqFt Source Assessor
Security Features Main Entrance Lock,Motion Detectors,Security System,Smoke Detector
Acceptable Financing Conventional, Cash
Horse Property N
Listing Terms Conventional, Cash
Financing Conventional,Cash
Special Listing Condition Standard
Pets Description Number Limit

GET MORE INFORMATION

REALTOR® | Lic# 0225249352






