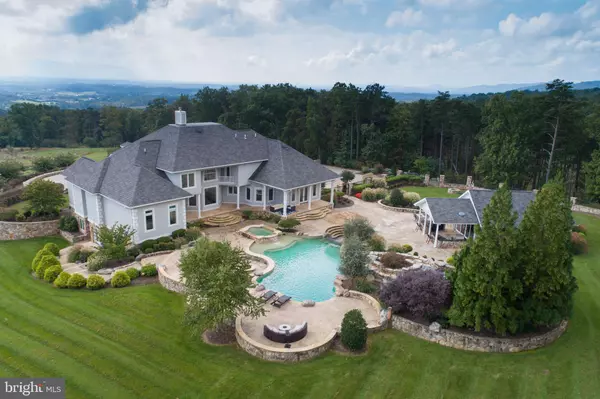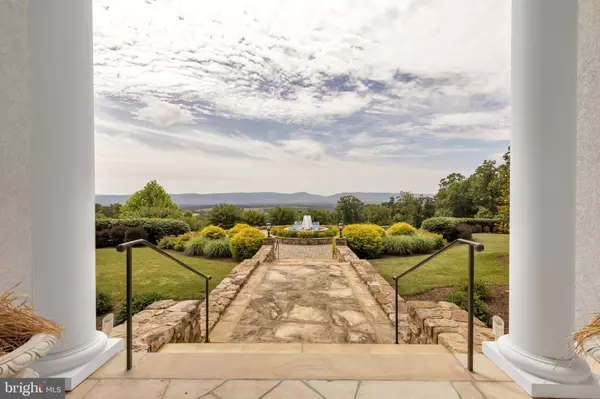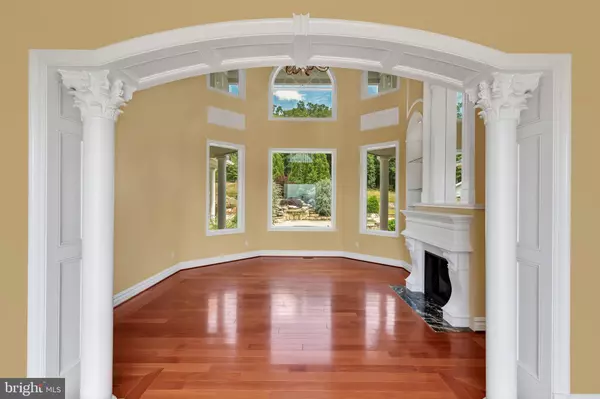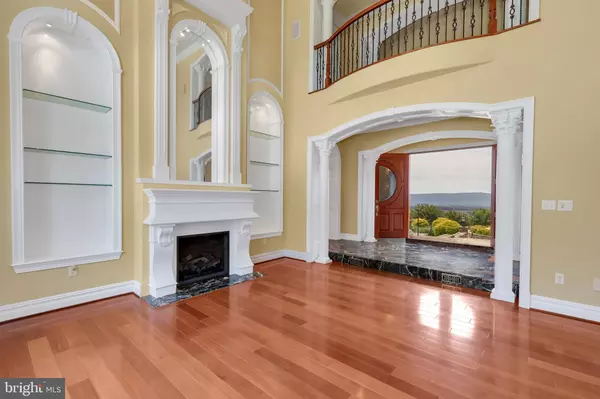
5 Beds
5 Baths
9,546 SqFt
5 Beds
5 Baths
9,546 SqFt
Key Details
Property Type Single Family Home
Sub Type Detached
Listing Status Active
Purchase Type For Sale
Square Footage 9,546 sqft
Price per Sqft $343
MLS Listing ID VASH117402
Style Colonial,French
Bedrooms 5
Full Baths 4
Half Baths 1
HOA Y/N N
Abv Grd Liv Area 5,710
Originating Board BRIGHT
Year Built 2007
Annual Tax Amount $21,484
Tax Year 2022
Lot Size 300.550 Acres
Acres 300.55
Property Description
Location
State VA
County Shenandoah
Zoning C-1, A-1
Direction East
Rooms
Other Rooms Living Room, Dining Room, Kitchen, Game Room, Family Room, Foyer, Exercise Room, Laundry, Office, Recreation Room, Media Room
Basement Walkout Level, Fully Finished, Full
Main Level Bedrooms 1
Interior
Interior Features Bar, Breakfast Area, Built-Ins, Cedar Closet(s), Ceiling Fan(s), Central Vacuum, Crown Moldings, Curved Staircase, Dining Area, Entry Level Bedroom, Family Room Off Kitchen, Formal/Separate Dining Room, Kitchen - Gourmet, Kitchen - Island, Recessed Lighting, Wainscotting, Walk-in Closet(s), Water Treat System, Wet/Dry Bar, WhirlPool/HotTub, Wood Floors
Hot Water Electric
Heating Heat Pump(s)
Cooling Central A/C, Multi Units, Heat Pump(s), Zoned
Flooring Hardwood, Ceramic Tile, Marble
Fireplaces Number 2
Fireplaces Type Fireplace - Glass Doors, Gas/Propane
Fireplace Y
Heat Source Electric, Propane - Leased
Laundry Main Floor
Exterior
Exterior Feature Balconies- Multiple, Patio(s), Terrace
Garage Garage - Side Entry, Garage Door Opener, Inside Access, Oversized
Garage Spaces 13.0
Fence Decorative
Pool Fenced, In Ground, Heated, Pool/Spa Combo, Filtered
Utilities Available Under Ground
Waterfront N
Water Access N
View Mountain, Panoramic, Scenic Vista, Trees/Woods, Valley
Roof Type Architectural Shingle
Accessibility 36\"+ wide Halls, 32\"+ wide Doors
Porch Balconies- Multiple, Patio(s), Terrace
Attached Garage 3
Total Parking Spaces 13
Garage Y
Building
Lot Description Backs - Parkland, Mountainous, Secluded, Pond, Rural, Subdivision Possible
Story 3
Sewer On Site Septic, Septic Exists, Approved System, Gravity Sept Fld, Septic = # of BR
Water Private
Architectural Style Colonial, French
Level or Stories 3
Additional Building Above Grade, Below Grade
Structure Type Dry Wall,9'+ Ceilings,2 Story Ceilings,Paneled Walls,Tray Ceilings
New Construction N
Schools
Elementary Schools W.W. Robinson
Middle Schools Peter Muhlenberg
High Schools Central
School District Shenandoah County Public Schools
Others
Senior Community No
Tax ID VARIOUS
Ownership Fee Simple
SqFt Source Estimated
Security Features Fire Detection System,Monitored,Security Gate,Resident Manager,Security System,Electric Alarm
Horse Property N
Special Listing Condition Standard

GET MORE INFORMATION

REALTOR® | Lic# 0225249352






