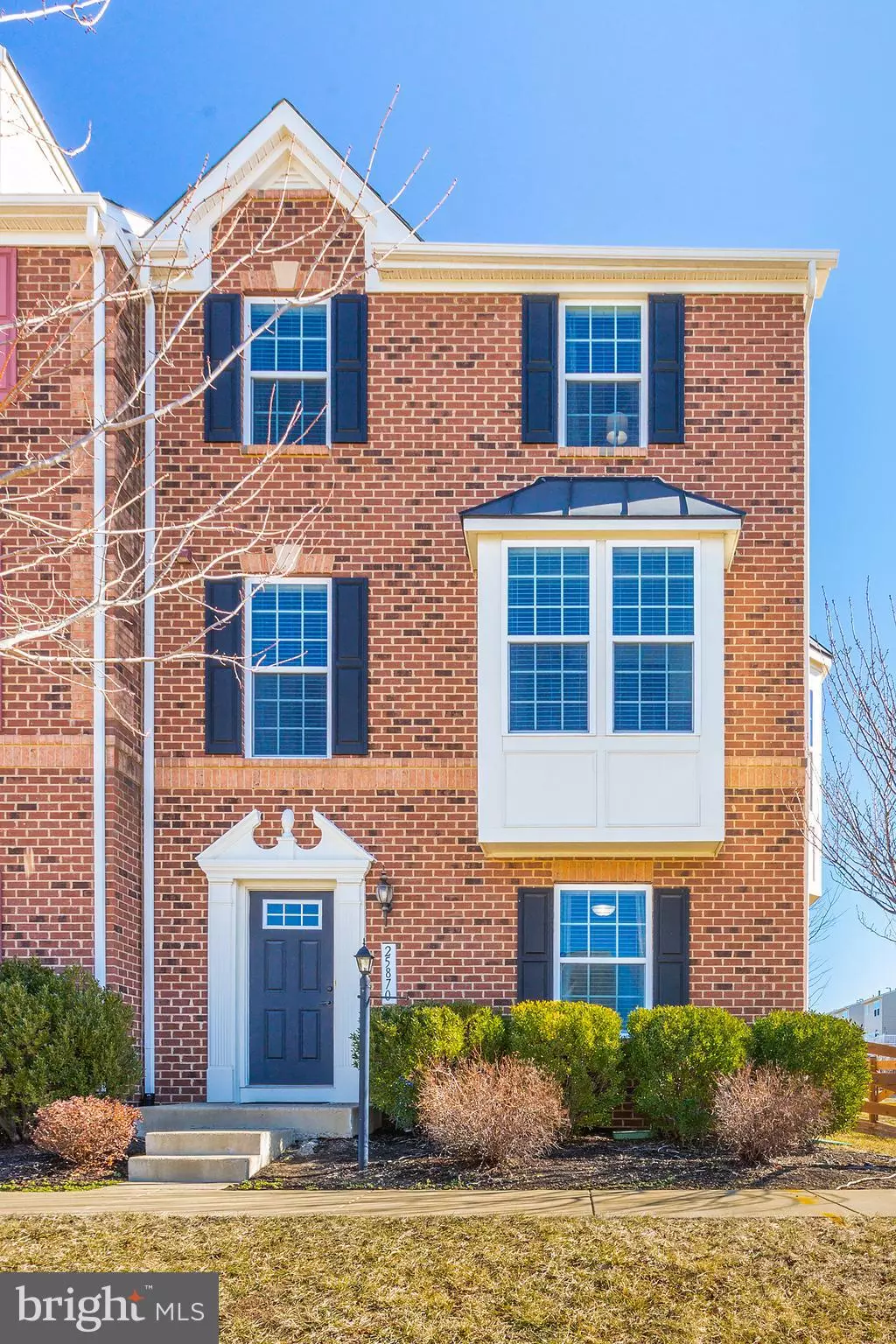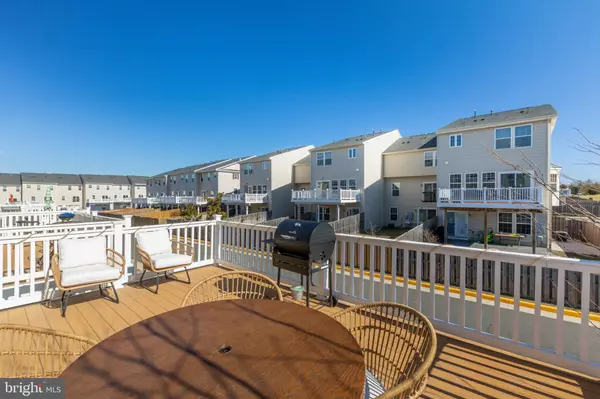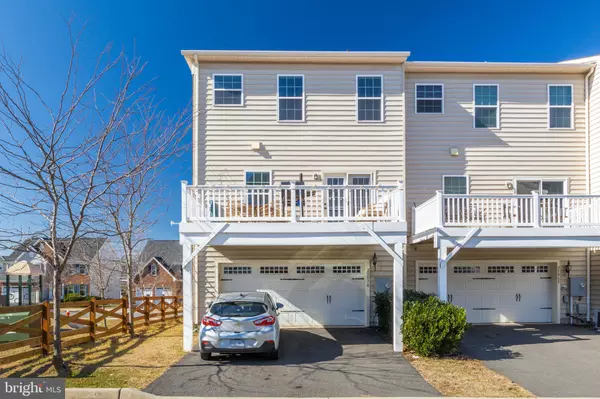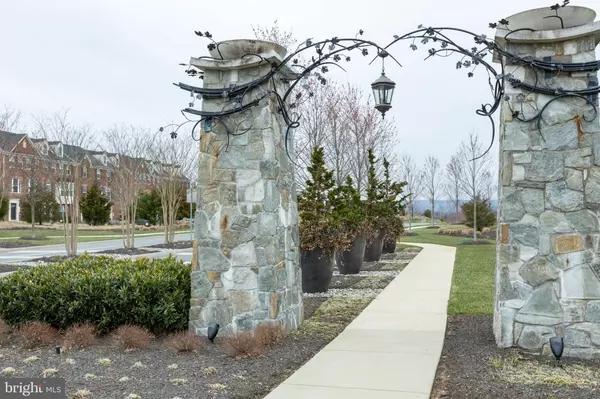3 Beds
3 Baths
2,348 SqFt
3 Beds
3 Baths
2,348 SqFt
OPEN HOUSE
Sat Mar 08, 1:00pm - 3:00pm
Key Details
Property Type Townhouse
Sub Type End of Row/Townhouse
Listing Status Coming Soon
Purchase Type For Sale
Square Footage 2,348 sqft
Price per Sqft $308
Subdivision Virginia Manor
MLS Listing ID VALO2089808
Style Other
Bedrooms 3
Full Baths 2
Half Baths 1
HOA Fees $131/mo
HOA Y/N Y
Abv Grd Liv Area 2,348
Originating Board BRIGHT
Year Built 2013
Annual Tax Amount $5,467
Tax Year 2023
Lot Size 3,485 Sqft
Acres 0.08
Property Sub-Type End of Row/Townhouse
Property Description
The generously sized primary bedroom is highlighted by a large walk-in closet and ceiling fan, and the attached bath contains a large soaking tub, plentiful counter space, and a separate private shower. The two secondary bedrooms feature spectacular mountain views, while the hall bath includes upgraded wall and floor tile. The upper-level laundry room has a window that also overlooks the playground and features a brand new washer and dryer.
The first floor showcases so much flexibility! The large, front room can be used as a playroom, bedroom, or flex space, and it is already wired for surround sound. A smaller room down the hall can be used as a home office or a future full bath. The rear, two car garage offers tons of storage while maintaining the beautiful curb appeal of the home. The huge deck provides a perfect outdoor entertaining space!
The community amenities are sure to wow you! They include an outdoor pool with a swim team/lessons, clubhouse with a gym, miles of walking trails and several tot lot / playgrounds (with one of them right next door!). Conveniently located close to Route 50, shopping, and schools.
Location
State VA
County Loudoun
Zoning 01
Interior
Interior Features Ceiling Fan(s), Floor Plan - Open, Kitchen - Gourmet, Sprinkler System, Upgraded Countertops, Walk-in Closet(s), Wood Floors
Hot Water Natural Gas
Heating Central, Forced Air
Cooling Central A/C
Equipment Built-In Microwave, Dishwasher, Disposal, Oven - Self Cleaning, Stainless Steel Appliances, Washer - Front Loading, Dryer - Front Loading
Fireplace N
Appliance Built-In Microwave, Dishwasher, Disposal, Oven - Self Cleaning, Stainless Steel Appliances, Washer - Front Loading, Dryer - Front Loading
Heat Source Natural Gas
Laundry Upper Floor
Exterior
Parking Features Garage - Rear Entry
Garage Spaces 2.0
Amenities Available Club House, Common Grounds, Exercise Room, Fitness Center, Jog/Walk Path, Party Room, Pool - Outdoor, Swimming Pool, Tennis Courts, Tot Lots/Playground
Water Access N
Accessibility None
Attached Garage 2
Total Parking Spaces 2
Garage Y
Building
Story 3
Foundation Slab
Sewer Public Septic, Public Sewer
Water Public
Architectural Style Other
Level or Stories 3
Additional Building Above Grade, Below Grade
New Construction N
Schools
Elementary Schools Buffalo Trail
Middle Schools Willard
High Schools Lightridge
School District Loudoun County Public Schools
Others
HOA Fee Include Common Area Maintenance,Pool(s),Sewer
Senior Community No
Tax ID 207381793000
Ownership Fee Simple
SqFt Source Estimated
Acceptable Financing FHA, VA, Conventional, Cash, VHDA
Listing Terms FHA, VA, Conventional, Cash, VHDA
Financing FHA,VA,Conventional,Cash,VHDA
Special Listing Condition Standard

GET MORE INFORMATION
REALTOR® | Lic# 0225249352






