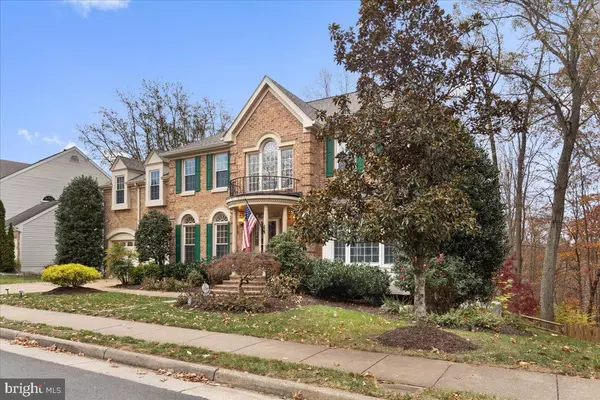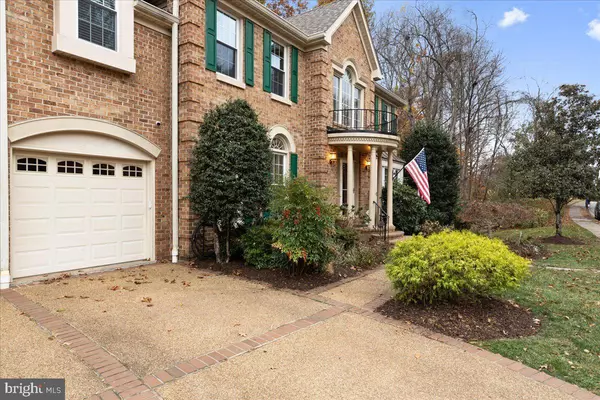
6 Beds
4 Baths
4,518 SqFt
6 Beds
4 Baths
4,518 SqFt
Key Details
Property Type Single Family Home
Sub Type Detached
Listing Status Pending
Purchase Type For Sale
Square Footage 4,518 sqft
Price per Sqft $219
Subdivision Green Trails
MLS Listing ID VAFX2206720
Style Colonial
Bedrooms 6
Full Baths 3
Half Baths 1
HOA Fees $252/qua
HOA Y/N Y
Abv Grd Liv Area 3,798
Originating Board BRIGHT
Year Built 1990
Annual Tax Amount $9,594
Tax Year 2024
Lot Size 0.261 Acres
Acres 0.26
Property Description
Step through the front door of this magnificent home and prepare to make it yours! As you enter the grand two-story foyer, you'll be greeted by an elegant staircase and a stunning entryway that leads into the heart of the home. The kitchen seamlessly flows into the family room, creating a perfect space for entertaining. The family room, with its cozy gas fireplace and custom built-in bookcases, opens to a welcoming deck overlooking lush, tree-lined privacy.
As the seasons change, enjoy starry nights from the hot tub, making the most of the cooler months. The lower level is an entertainer’s paradise, featuring a walk-out to the backyard, a spacious rec room with a pool table, a wet bar, kitchenette, a sixth bedroom, full bath, and a surprise wine cellar.
The upper level holds another delightful surprise. The primary suite's luxurious bathroom has been exquisitely remodeled and is unlike anything you've seen before. Step into opulence with a large walk-in shower with dual showerheads, double vanities, a dream-worthy walk-in closet, and even a sauna. This space must be seen to be fully appreciated! Along with the primary suite, there are four additional bedrooms upstairs, making a total of five.
This remarkable home is located in the highly desirable Green Trails community, offering a wealth of amenities including a pool, clubhouse, tennis courts, extensive trails, and exciting community events like food trucks, various clubs, swim teams, dog swims, and so much more. Come explore this beautiful home and discover all that Green Trails has to offer! Notable upgrades are new roof, windows, hvac (interior) paint, complete bathroom remodel, beautiful appliances and upgraded kitchen, new hot water heater, fenced back yard, and so much more. This house had been so well maintained!
Location
State VA
County Fairfax
Zoning 150
Rooms
Other Rooms Living Room, Dining Room, Primary Bedroom, Bedroom 2, Bedroom 3, Bedroom 4, Bedroom 5, Kitchen, Family Room, Study, Laundry, Bathroom 2, Primary Bathroom, Half Bath
Basement Fully Finished, Heated, Outside Entrance, Rear Entrance, Walkout Level, Windows
Interior
Interior Features Bar, Bathroom - Walk-In Shower, Breakfast Area, Built-Ins, Carpet, Ceiling Fan(s), Chair Railings, Crown Moldings, Curved Staircase, Dining Area, Family Room Off Kitchen, Formal/Separate Dining Room, Kitchen - Eat-In, Kitchen - Table Space, Kitchenette, Primary Bath(s), Sauna, Sprinkler System, Upgraded Countertops, Walk-in Closet(s), Wet/Dry Bar, WhirlPool/HotTub, Window Treatments, Wine Storage, Wood Floors
Hot Water Natural Gas
Heating Forced Air
Cooling Central A/C, Ceiling Fan(s)
Flooring Hardwood, Carpet
Fireplaces Number 1
Fireplaces Type Fireplace - Glass Doors, Gas/Propane
Furnishings No
Fireplace Y
Window Features Energy Efficient
Heat Source Natural Gas
Laundry Main Floor
Exterior
Garage Garage - Front Entry
Garage Spaces 2.0
Waterfront N
Water Access N
Roof Type Architectural Shingle
Accessibility Other
Attached Garage 2
Total Parking Spaces 2
Garage Y
Building
Lot Description Backs - Open Common Area
Story 3
Foundation Slab
Sewer Public Sewer
Water Public
Architectural Style Colonial
Level or Stories 3
Additional Building Above Grade, Below Grade
Structure Type 9'+ Ceilings
New Construction N
Schools
Elementary Schools Centreville
Middle Schools Liberty
High Schools Centreville
School District Fairfax County Public Schools
Others
HOA Fee Include Common Area Maintenance,Management,Pool(s),Recreation Facility,Reserve Funds,Road Maintenance,Snow Removal,Trash
Senior Community No
Tax ID 0654 03 0028
Ownership Fee Simple
SqFt Source Assessor
Horse Property N
Special Listing Condition Standard

GET MORE INFORMATION

REALTOR® | Lic# 0225249352






